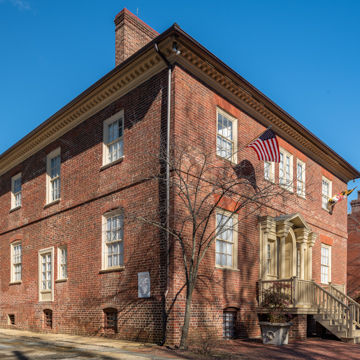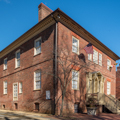The Adams-Kilty House represents Annapolis’s more modestly scaled gentry-class houses mimicking the salient features of their grander neighbors. Similar to the Chase-Lloyd House, the front entrance is flanked by small windows, a pattern repeated in the tripartite arrangement of bays above. The house exhibits the fine Flemish-bond brickwork of the era to include gauged and rubbed brick jack arches and belt course. Its pyramidal roof is not common to Annapolis but appears as a compact form of the hipped roof at Acton Hall, sharing its distinctive towering front-facing slab chimneys. The interior plan is a compressed version of the Hammond-Harwood House; a central passage is flanked by modest rooms to the front, behind which is a transverse stair hall, with two unequally proportioned formal rooms facing the garden. It exhibits a cast-plaster cornice identical to that in the similarly placed dining room of the Hammond-Harwood House. The kitchen and other service spaces are located in the cellar, however, rather than in a hyphenated wing. The house was built for planter William Adams of Somerset County, who purchased the lots in 1772–1773. His lease to Thomas Brooke Hodgkins in 1786 indicates that the “brick house already erected and built” required finishing, suggesting a completion date around that time. It was purchased by William Kilty, chancellor of Maryland, in 1799.
Tilton House (c. 1760–1761; 9 Maryland Avenue) is another merchant-class residence forming a more compact variation of the city’s best houses.





