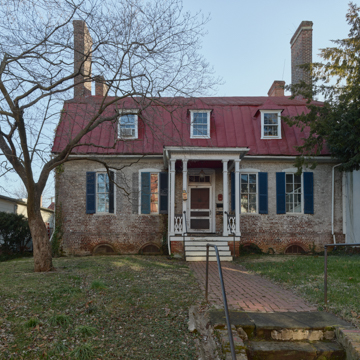This house was pivotal to the development of Annapolis’s domestic architecture as the first to manifest an interior layout so enthusiastically adopted by the city’s well-to-do that it became known as the Annapolis Plan. It is a modification of the double-pile Georgian plan in which the central passage terminates at the most elaborately finished rooms located along the rear to take advantage of garden views and access. To one side of the front is the entrance and stair hall with a small study tucked behind the stair. The plan allowed for the discernment of public versus family space unattainable in the prevailing hall-parlor plan, marking a rise in social awareness within polite society. Adjoining the best room intended for entertaining is a private chamber with no direct access to the entrance hall and an enclosed winder stair to the bedchamber above. The dining room adjoins the hall to the front, with a winder stair to the cellar kitchen and servant areas. Public and private spaces were further signaled through a hierarchy in molding profiles.
Also expressive of the Chesapeake region, and Annapolis in particular, are its narrow slab chimneys, gambrel roof, and paneled interior partition walls. Wealthier classes soon adopted a full two-story Georgian design mode, however the gambrel-roofed Chesapeake house continued to be built by Annapolis’s artisan class into the early nineteenth century. John Brice was a member of the Governor’s Council, a chief justice in the court of colonial Maryland, and twice mayor of Annapolis.


