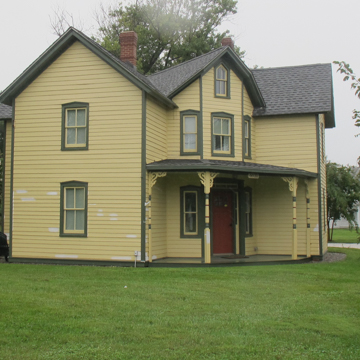This is the best example of a dwelling form unique to Tilghman Island and neighboring Sherwood, referred to as a W-house. It is identified by its L-shaped configuration composed of two equally sized, two-story, gable-roof sections, at the intersection of which appears a three-sided, two-story, gable-front entrance pavilion, with a porch that spans the distance between the two sections. In total, thirteen W-houses were erected, only seven of which survive, and only two remain intact. The design boasted air flow distributed throughout the house regardless of wind direction.
Originally owned by the Lee family, the house was inherited by Leona Garvin Harrison, who used it in the 1930s as an annex to her popular fishing resort known as The Elms. It was vacant when purchased by the museum in 2010 and has since been restored and opened to tell the story of the island, first inhabited by English settlers in 1656, and its maritime heritage. The other intact W-house (c. 1890; 21524 Chicken Point Road) was built for buy-boat captain Alex Cooper, likely by Tilghman carpenter James Cooper.


