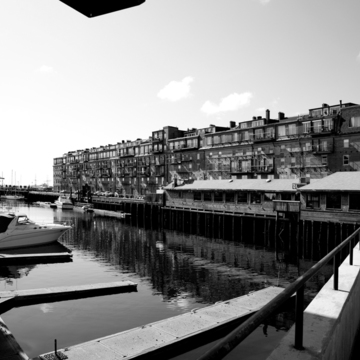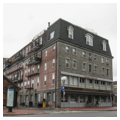Today's Commercial Wharf originally extended from the inner harbor to Commercial Avenue until it was divided in 1868–1869 for the construction of Atlantic Avenue, at which time the mansard roof was added to the East Commercial Wharf. The strong facades of Quincy granite in the Greek Revival style are marked by variety in the use of masonry, rough-faced block for the basic structure to drafted stone for the window frames and cornice. Better known for the granite Tremont House (1827), the nation's and Boston's first hotel, Isaiah Rogers used brick and granite for the less public north facades of both sections. The conversions of the East and West Commercial Wharf to housing in the late
You are here
East and West Commercial Wharf
1832–1833, Isaiah Rogers; 1968–1969 east section renovation, Halasz and Halasz; 1971 west section renovation, Anderson, Notter + Finegold. 84 Atlantic Ave.
If SAH Archipedia has been useful to you, please consider supporting it.
SAH Archipedia tells the story of the United States through its buildings, landscapes, and cities. This freely available resource empowers the public with authoritative knowledge that deepens their understanding and appreciation of the built environment. But the Society of Architectural Historians, which created SAH Archipedia with University of Virginia Press, needs your support to maintain the high-caliber research, writing, photography, cartography, editing, design, and programming that make SAH Archipedia a trusted online resource available to all who value the history of place, heritage tourism, and learning.





