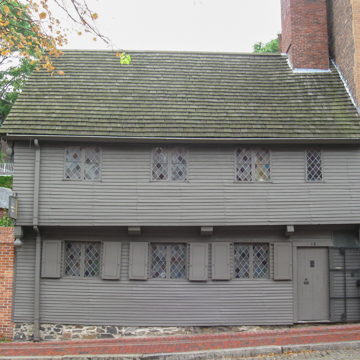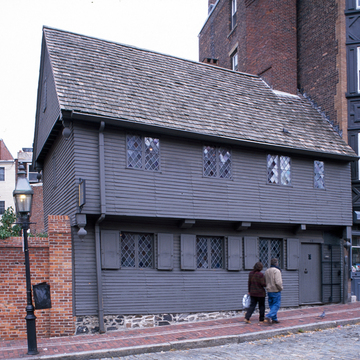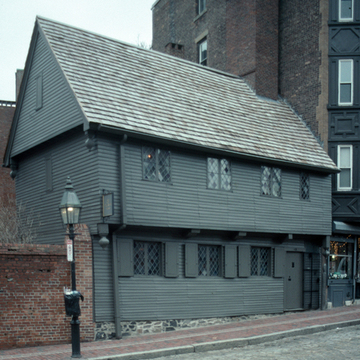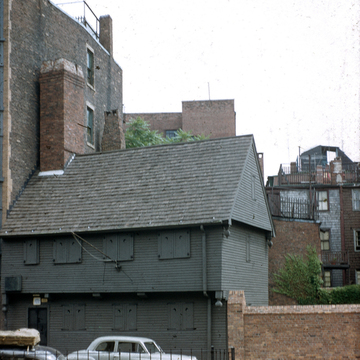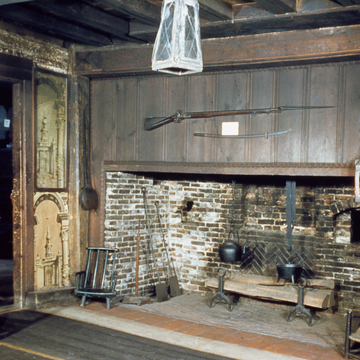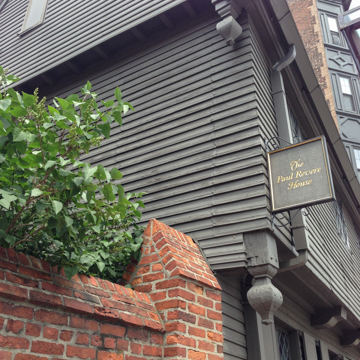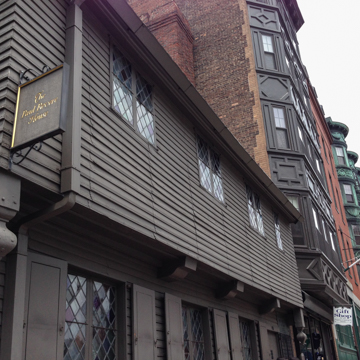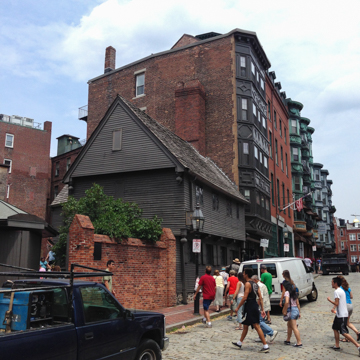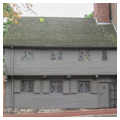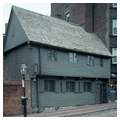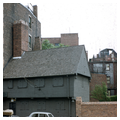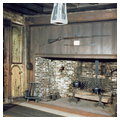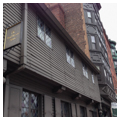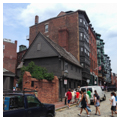By 1681 a new two-story house with stairs in the chimney bay, one room along the street, plus a rear ell angled to fit the lot lines occupied Increase Mather's former house site. In the early eighteenth century, the house was remodeled with sash windows and a now lost addition that preserved original casement window frames in the end wall. Goldsmith and patriot Paul Revere purchased the improved postmedieval four-bay house with jettied second story, one of the finest of its day
Remodeled as a tenement in the 1870s, the house faced possible demolition in 1905 when William Sumner Appleton and other prominent antiquarians purchased it at the instigation of a Revere descendant. Incorporated in 1907, the Paul Revere Memorial Association hired Joseph Everett Chandler as architect to work closely with Appleton to re-create its presumed seventeenth-century appearance. They removed the later roof to make way for the steep gabled roofline. The old casement window frame was replicated, replacing later shop fronts on the ground floor, but both seventeenth-and later-eighteenth-century elements were retained inside. The front chimney, lost in the 1870s remodeling, left evidence of a cellar kitchen. Chandler's re-created chimney falsely placed the cooking fireplace and its oven at the ground level surrounded by a wall of new shadow-molded sheathing. He replicated the damaged chamfered parallel beams that support the exposed ceiling and preserved fragments of mid-eighteenth-century wallpaper that was reproduced for the room in 1907. In the front chamber, early-eighteenth-century paneling survives, and elsewhere is evidence of original trompe l'oeil painted oak wainscoting. While the restoration was a milestone of Colonial Revival re-creation and an act of Yankee filial piety to Americanize the city's newest residents, its twin focus on the c. 1680 frame and Revere's 1770s occupancy creates some interpretive confusion.


