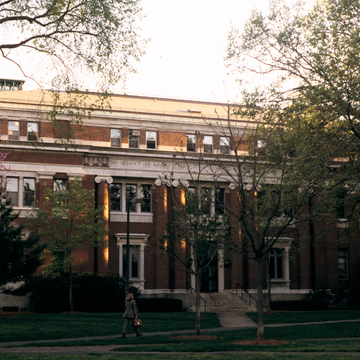In 1901–1904, Charles McKim designed Robinson Hall at the north edge of Sever Quadrangle for the architecture program, founded by H. Langford Warren in 1893. Originally President Charles W. Eliot thought that Warren would design the building but ultimately was persuaded that engaging an architect who was not a member of the Harvard faculty would be preferable. Warren greatly respected McKim, and the two developed plans that would serve Warren's curriculum. Robinson Hall was the first building to be constructed solely for the teaching of architecture in the United States. Rebuilt in 1972–1973, when the Graduate School of Design was relocated, Robinson Hall originally included a Hall of Casts and lecture rooms for instruction in architectural history on the first floor and a large drafting room and a library on the second floor. The
Forming the southern edge of Sever Quadrangle, Emerson Hall (1900–1904, Guy Lowell), erected for the Philosophy Department, is more monumental in design than Robinson Hall, with engaged Ionic columns that rise two stories in height. Like Robinson Hall, the red brick building was directly associated with Eliot's recruitment of faculty, expansion of departments, development of graduate programs, and the transformation of Harvard into a world-class university. In 1911, Guy Lowell designed a new president's house (now Loeb House, 17 Quincy Street), located directly behind Emerson Hall, where his cousin, A. Lawrence Lowell, would reside. This design was finely detailed in a Federal Revival manner, evoking Charles Bulfinch's houses in Boston.


