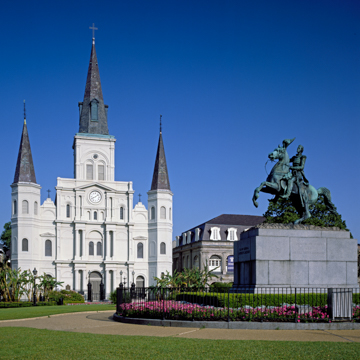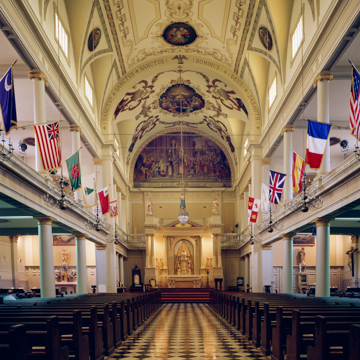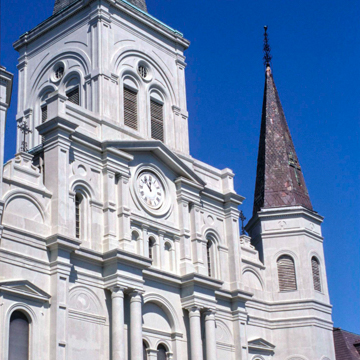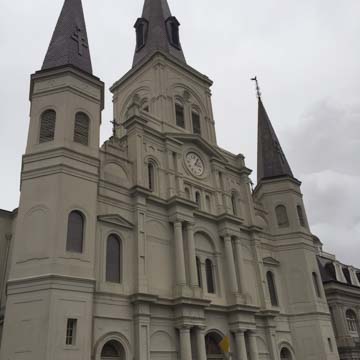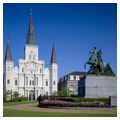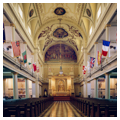St. Louis Cathedral, facing Jackson Square and the Mississippi River, stands as perhaps the iconic symbol of New Orleans. From the earliest days when people arrived by steamboat at the river’s bank, it has served as a formal gateway to the city. Completed in 1851, the present cathedral replaced two earlier structures on the site: Adrien de Pauger’s church of 1724–1727, which burned in 1788, and that of 1789–1794 by Gilberto Guillemard, the architect for the Cabildo and the Presbytère. In 1793. the church was made the seat of a diocese, giving it the status of a cathedral, and Benjamin Henry Latrobe designed the clock tower in 1819.
After the Cabildo (OR3) and the Presbytère (OR4), the two buildings that flank the cathedral, were heightened with mansard roofs in 1847, the cathedral was rebuilt, in part to keep it in scale with the new development and emphasize its importance but also because the structure was in need of repair and too small for the congregation. J. N. B. de Pouilly’s design was similar to that of Guillemard and also called for brick stuccoed on the exterior, but included a columned three-story rather than a two-story facade. The new design included a longer and wider nave, an openwork central steeple of cypress and iron, and, at each end of the facade, a three-story octagonal tower with a spire. Unfortunately, the central tower collapsed during construction in 1850, bringing down some of the roof and walls. Although it was probably the fault of the contractor, John Patrick Kirwan, who did not allow enough time for the mortar to set, de Pouilly was dismissed and Alexander Sampson hired to supervise construction. The final result was a three-story facade with paired Doric columns flanking central, round-arched openings on the two lower levels and paired pilasters on the third, balanced by horizontal moldings to create a harmonious design. All these elements project only slightly from the wall’s surface, resulting in a planar surface that conveys the impression that the facade is an elevation drawing rather than a three-dimensional structure. De Pouilly’s open iron spire was covered with slate tiles in 1859.
The interior has galleries over the side aisles and frescoes painted by Erasmus Humbrecht in 1872. Stained glass side windows made by the Oidtmann workshop of Linnich, Germany, in 1929 depict the life of Louis IX, King of France, patron saint of the cathedral. Over the years, the cathedral has been renovated several times, including following Hurricane Katrina in 2005. In 1964, Pope Paul VI designated the cathedral a minor basilica, with the title Basilica St. Louis King of France, but the building remains known as St. Louis Cathedral.
St. Anthony’s Garden, behind the cathedral, is on the site of the original cemetery and is therefore one of the earliest designed spaces in the community. The fifteen-foot-high marble obelisk topped by a burial urn was moved here in 1914 from its original site at the Quarantine Station, seventy miles downriver from New Orleans, along with the remains of nineteen sailors who died of yellow fever during the epidemic of 1857. Renovations from the early 1940s have been attributed to landscape architect William Wiedorn and architect Richard Koch. Following Katrina, the space was redesigned by French landscape architect Louis Benech, using an eighteenth-century garden vocabulary and plant selections taken from written exchanges between the colony and the Jardin des Plantes in Paris.


