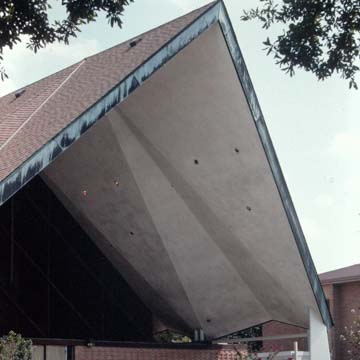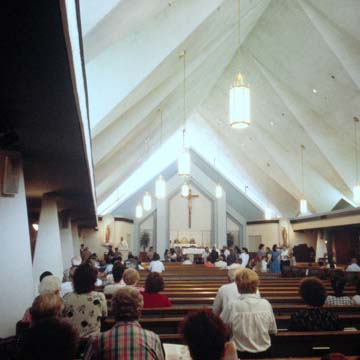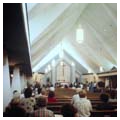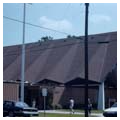The most noticeable feature of this rectangular church, built of reinforced concrete, is its sweeping folded-plate gable roof. The pie-shaped panels of structural steel form a rhythmic zigzag pattern on both the exterior and interior. The roof, which rests on triangular-shaped reinforced-concrete piers that act as buttresses against outward thrust, appears to float over the body of the nave and extends at the front to form a sheltering portico. The textured brick walls are laid in Flemish bond and the bricks have the pink-hued beige color favored by Curtis and Davis in the 1950s. Rooney, the project architect for the firm, stated that he sought to create “an emotional impact ... by using dim illumination in the low ceiling peripheral areas to lend great emphasis to the vaulted nave. The undulating ceiling hovers lightly over the congregation and focuses all attention on the sanctuary and main altar.” Decorative elements inside include a narthex screen of perforated precast concrete panels, designed by New Orleans’s sculptor Jack B. Hastings. Stained glass windows by Ruth Goliwas, also of New Orleans, were added later.
You are here
Immaculate Conception Church
If SAH Archipedia has been useful to you, please consider supporting it.
SAH Archipedia tells the story of the United States through its buildings, landscapes, and cities. This freely available resource empowers the public with authoritative knowledge that deepens their understanding and appreciation of the built environment. But the Society of Architectural Historians, which created SAH Archipedia with University of Virginia Press, needs your support to maintain the high-caliber research, writing, photography, cartography, editing, design, and programming that make SAH Archipedia a trusted online resource available to all who value the history of place, heritage tourism, and learning.







