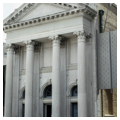Ouachita National Bank's first home is designed in the manner of a Roman temple, featuring a shallow portico with four fluted Composite columns on tall bases that rise the full height of the two-story building. The pediment projects forward from the entablature and, outlined with modillions and dentils, makes a dynamic conclusion to the building. Anthemia decorate the pediment at its crest and outer corners. Fluted pilasters are set between the round-arched entrance door and flanking windows, above which runs a Greek frieze. The bank's finely detailed facade, clearly influenced by the more elaborate manifestations of turn-of-the-twentieth-century Beaux-Arts classicism, is one of the highlights of Monroe's business district. The bank’s interior has been altered. In 1916, the discovery and exploitation of the Monroe Gas Field north of the city brought considerable wealth to Monroe and in 1920 the bank constructed a ten-story building next door to this building.
You are here
Old Ouachita National Bank
If SAH Archipedia has been useful to you, please consider supporting it.
SAH Archipedia tells the story of the United States through its buildings, landscapes, and cities. This freely available resource empowers the public with authoritative knowledge that deepens their understanding and appreciation of the built environment. But the Society of Architectural Historians, which created SAH Archipedia with University of Virginia Press, needs your support to maintain the high-caliber research, writing, photography, cartography, editing, design, and programming that make SAH Archipedia a trusted online resource available to all who value the history of place, heritage tourism, and learning.




