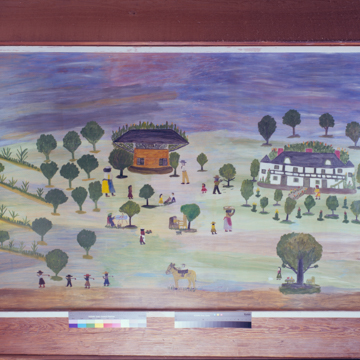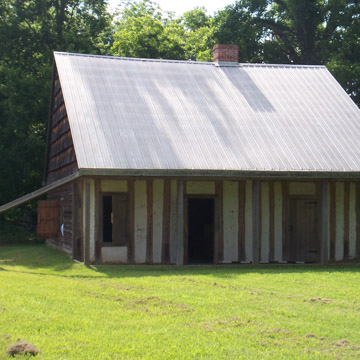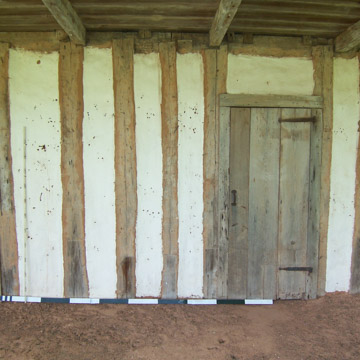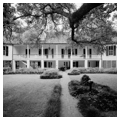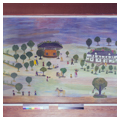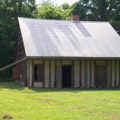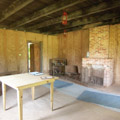You are here
Melrose Plantation
Melrose Plantation owes its fame almost as much to the people who have been connected with it as to its architecture. The history of the plantation begins with Marie Thérèse Coincoin, an African slave owned by a French planter, Claude Metoyer, with whom she had ten children. After she was freed, Coincoin was given a plot of land on the bank of Cane River Lake, on which she began raising cotton and cattle. Over the next few years the land holdings of Marie-Thérèse and her children increased.
The oldest structure at the plantation is Yucca House, which was built between 1796 and 1810, and is believed to have been the original main house at Melrose. Constructed of hand-hewn cypress timbers and bousillage (a mixture of mud, Spanish Moss, and animal hair), the one-story house has galleries front and rear, two large rooms, and a smaller room at each end, which may have been formed by enclosing end galleries. The present gallery columns of peeled cypress logs are probably not original.
The two-story building known as the African House, built between 1800 and 1830, perhaps served as a storehouse and is said to have been used as a jail for slaves. The ground floor is of brick and the upper floor of hand-hewn, square timbers dovetailed at the corners. A huge hipped roof envelops the house and extends ten feet beyond the exterior walls on all four sides. The roof is supported solely on round struts extending out from the brick wall; these are without vertical supports, though at one time it is thought that wooden posts supported the roof at its edges. There continues to be debate on the precedents or sources for the building. It had long been held that it had African sources, an opinion initially accepted by historian John Michael Vlach. However, in his 1993 book on plantation structures, Back of the Big House (1993), Vlach stated that the house “needs to be understood as a building based on local practices rather than on exotic custom.” According to New Orleans architect and preservationist Eugene Cizek, several structures similar to it existed on plantations in the Natchitoches area. Other historians, including Jay Edwards, think that several structural features link it to buildings in eastern France.
Marie-Thérèse’s second son, Louis Metoyer, began construction of the present main house in 1832. He died that same year and the house was completed by his son, Jean Baptiste Louis Metoyer. The house is a raised French Creole design with the taller upper story serving as the principal living area. Ground-floor walls are of brick and the upper walls of bousillage. The hipped roof is covered with wooden shingles. Galleries across the front and rear have square brick piers on the lower floor and chamfered wooden columns on the upper. Stairs are set in the galleries, not inside the house, as was typical of the time. The house has two large rooms on each floor but is only one room in depth, which permits cooling breezes to pass through when the French doors are opened. A small room or cabinet is set at each corner of the rear gallery.
The house remained in the Metoyer family until 1847, after which it had a succession of owners until it was acquired by Joseph Henry, who moved his family into it in 1898. He renamed it Melrose after novelist Sir Walter Scott's burial place, Melrose Abbey. Joseph Henry died the following year and the house passed to his son and daughter-in-law, John Hampton Henry and Cammie Garrett Henry. They added the two-story hexagonal, pyramid-roofed garçonnières (quarters for young unmarried sons), one at each end of the front gallery, and a two-story kitchen wing. Cammie Henry replanted and extended the plantation gardens and, by inviting artists and writers to stay at Melrose, made it a center for arts and literature. These visitors were often accommodated in the Yucca House.
Among Cammie Henry's guests were such artists and writers as Gwen Bristow, Erskine Caldwell, Caroline Dorman, William Faulkner, Alberta Kinsey, William Spratling, John Steinbeck, and Lyle Saxon, whose novel Children of Strangers (1937) portrays the Cane River area. Francois Mignon (who claimed to be from Paris but actually was Frank Mineah from New York state) arrived for a six-week visit but remained for thirty-two years; he recorded life at Melrose in Plantation Memo (1972). The self-taught artist Clementine Hunter (1886–1988) also documented plantation life in hundreds of paintings, in her case from the viewpoint of one who had worked and lived at Melrose her entire life, first in the fields as a cotton picker, then as the plantation's cook, and finally as an artist. Murals she painted in the 1950s on the interior upper walls of the African House depict the life of the African American community in the area.
In 1971, Melrose was donated to the Association for the Preservation of Historic Natchitoches, which restored the surviving eight structures and opened the complex to the public.
Writing Credits
If SAH Archipedia has been useful to you, please consider supporting it.
SAH Archipedia tells the story of the United States through its buildings, landscapes, and cities. This freely available resource empowers the public with authoritative knowledge that deepens their understanding and appreciation of the built environment. But the Society of Architectural Historians, which created SAH Archipedia with University of Virginia Press, needs your support to maintain the high-caliber research, writing, photography, cartography, editing, design, and programming that make SAH Archipedia a trusted online resource available to all who value the history of place, heritage tourism, and learning.



