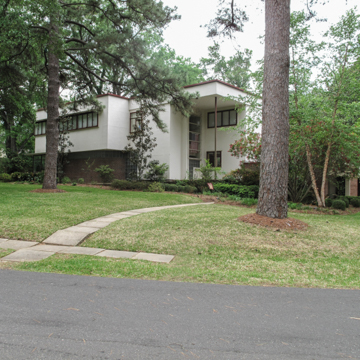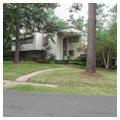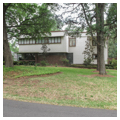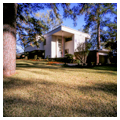Samuel Wiener had already designed several modern houses in Shreveport before undertaking one for his own family. Consequently, his experiments with new materials and construction methods, spatial organization, and climatic concerns in relation to the aesthetics of modernism are most successfully resolved in this house. The house is of balloon-frame construction reinforced with steel columns, faced with brick on the front lower floor and white stucco panels set in metal expansion joints on the upper. At the rear of the house, the south side, the entire attic space extends eight feet to shade the walls and windows. A two-story entrance porch is supported on a single column of industrial steel pipe, painted bright red. Space is equally hollowed out diagonally opposite on the garden side of the house, where a two-story screened porch provided an open sitting room, above which was a summer sleeping porch. The rear screened porch was later enclosed. Initially, the residence was cooled by an attic fan that drew hot air from the interior and expelled it through a fan house on the roof.
Interior colors and their placement emphasized the planar qualities and abstract forms of the house. The entrance hall was painted white, pale green, and bright blue as it turned the corner into the pale green and white living room; the dining room was yellow with a white ceiling; the kitchen was white with a red ceiling; the principal bedroom was a bluish green color with a white ceiling; and the children's rooms were much brighter, in red, yellow, and blue. All the furniture was custom-made.
Wiener designed both front and rear gardens to complement the house: a formal arrangement of low curved walls and a diagonal path at the front, and fuller, curved planted areas creating picturesque informality at the rear.
Wiener, along with his younger brother, architect William B. Wiener, had a major impact on the architecture of Shreveport. After traveling to Europe in 1927, Sam and his wife, Marion, revisited the Continent in 1931 specifically to meet with and see firsthand the work of such modern architects as Walter Gropius, Erich Mendelsohn, and Gerrit Rietveld, among others. On his return he introduced the forms, materials, and aesthetics of modernism to Shreveport a decade before the International Style was adopted elsewhere in the state and at the same time it appeared in New York and Los Angeles. Like most of Wiener's designs of the 1930s, this house was featured in the leading architecture journals of the day.






