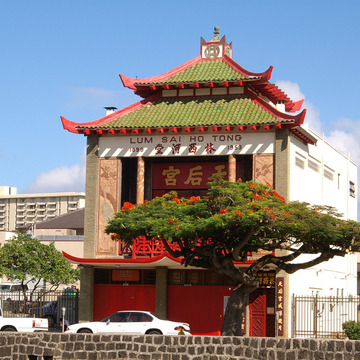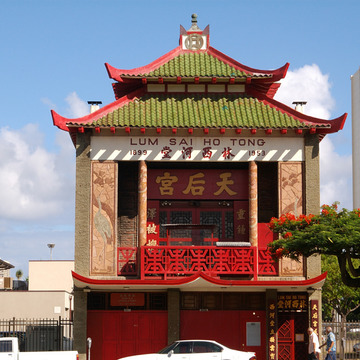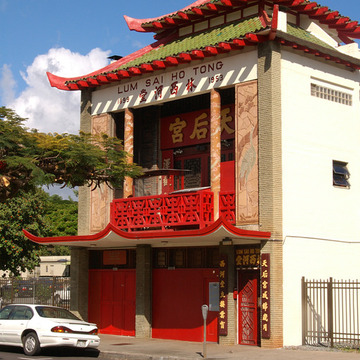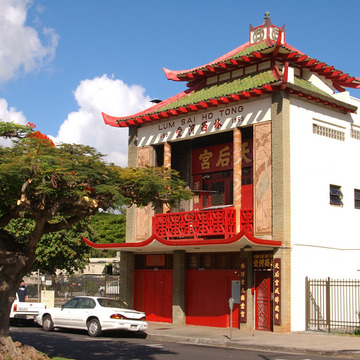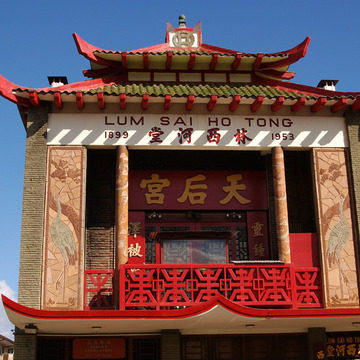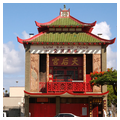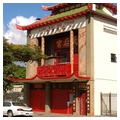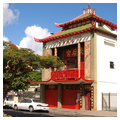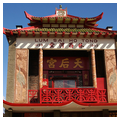This society hall towers over its neighborhood thanks to an imposing false front with its two-tiered, pagoda-like, green tile roof. The three-story, hollow-tile building combines straightforward, vernacular construction methods of the 1950s with an ornately veneered facade. Green concrete-brick pilasters demarcate the first-floor spaces, and, at the corners, they assert the building's vertical thrust. The Arizona sandstone and cast-stone panels depict cranes, a symbol of longevity, an association affirmed by the Chinese character in the second-story lanai's balustrade. The first story's flared concrete awning and square transoms with fretwork further contribute to the unity of the whole. The entrance, framed by red panels with gold Chinese lettering, leads to the temple on the second floor and a meeting hall on the third. Elaborate altars and intricate fretwork define the temple's interior, which honors Tao and the goddess Tin Hau, who was a member of the Lum clan. A pair of handsome wooden sliding doors accesses the lanai to continue the temple space; the lanai accommodate several more shrines.
The Lum Sai Ho Tong Society was established in 1889 as a fraternal society for members of the Lum clan, who lived in the lands west of the Yellow River in China prior to immigrating to Hawaii.


