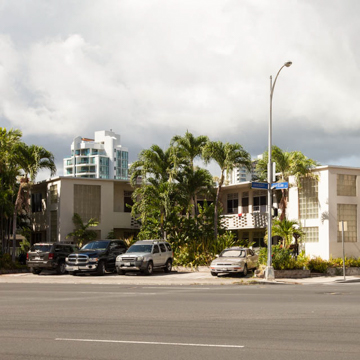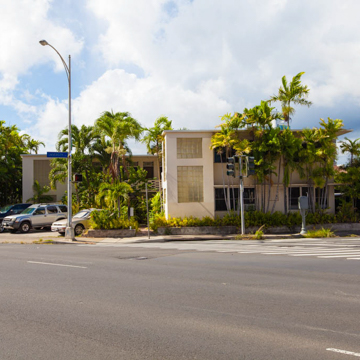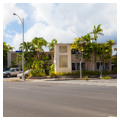Vaguely Wrightian in spirit, this modest, eight-unit, walk-up apartment building is a picture of right-angled symmetry, with the two wings of its L-shaped plan identical in size and mass. Sensitively detailed, it is grounded at its corners by glass-block-embellished, semi-enclosed stairways. The cantilevered second-story lanai corridor shelters the first story, and, in turn, is sheltered by the overhanging flat roof. A corbeled, masonry-block balustrade with an open grille pattern adds texture and visual energy. The transoms' carefully crafted, Asian decorative work and the downward-tapering blocks at the intersection of the stairs and lanai contribute to the design cohesiveness. The landscaped front court adds a tropical resonance.
You are here
Fukumoto Apartment Building
If SAH Archipedia has been useful to you, please consider supporting it.
SAH Archipedia tells the story of the United States through its buildings, landscapes, and cities. This freely available resource empowers the public with authoritative knowledge that deepens their understanding and appreciation of the built environment. But the Society of Architectural Historians, which created SAH Archipedia with University of Virginia Press, needs your support to maintain the high-caliber research, writing, photography, cartography, editing, design, and programming that make SAH Archipedia a trusted online resource available to all who value the history of place, heritage tourism, and learning.





