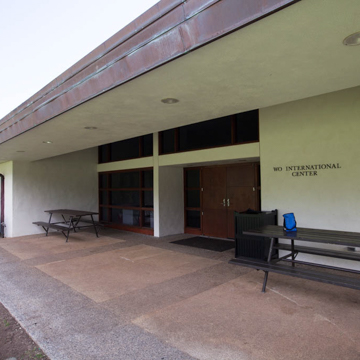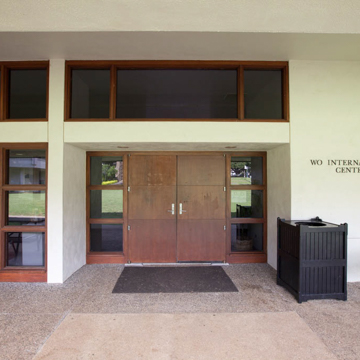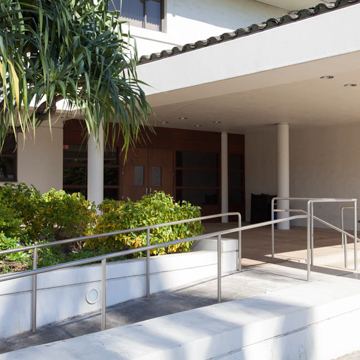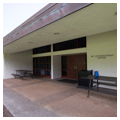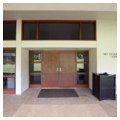With its green tile roof and plastered stone walls, the Wo International Center is a well-conceived Postmodern composition that complements the campus. Built into the hillside, the center features two distinct facades. The higher, single-story facade is more formal and static, while the downhill, two-story side's staggered bays and sweeping roof appear more animated. Scored-concrete walls, richly textured wooden doorways, and colonnaded ground-floor lanai augment the visual appeal of the whole.
You are here
Wo International Center
If SAH Archipedia has been useful to you, please consider supporting it.
SAH Archipedia tells the story of the United States through its buildings, landscapes, and cities. This freely available resource empowers the public with authoritative knowledge that deepens their understanding and appreciation of the built environment. But the Society of Architectural Historians, which created SAH Archipedia with University of Virginia Press, needs your support to maintain the high-caliber research, writing, photography, cartography, editing, design, and programming that make SAH Archipedia a trusted online resource available to all who value the history of place, heritage tourism, and learning.


