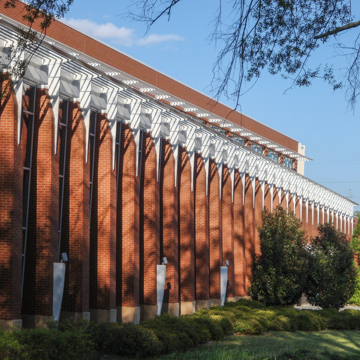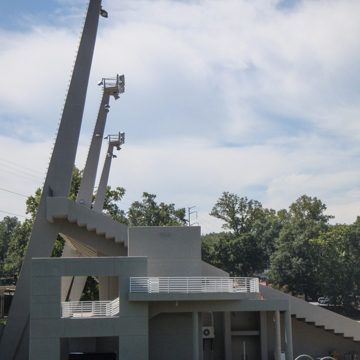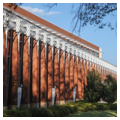Grady High School is one of over a half-dozen public schools built in Atlanta in the 1920s for which the city’s major architects provided designs. It is one of Atlanta's best early-twentieth-century public school architectural designs.
Constructed as Boys’ High, with an adjacent Tech High occupying a south wing, the consolidated boys’ schools from this period were renamed in 1947 for Henry Grady (1850–1889), Atlanta’s prominent orator, Atlanta Constitution editor, and advocate of the New South creed. Grady called for increased dedication to industry and manufacturing in the South, to be stimulated by new investment and financing by northern partners. Following a negative report on the city’s public schools, which noted Atlanta’s inadequate campus facilities and school buildings, the city passed an $8,850,000 bond issue in 1921, earmarking $4 million for schools. In 1924 the building of Boys’ High, the establishment of Tech High, and the new school facilities erected across the city embodied this new investment in public education. The new schools were constructed of brick, were accented with noteworthy terra-cotta ornament and stone trim, and displayed remarkable craftsmanship.
The firm of Hentz, Reid and Adler was the architect of record for Boys’ High, although Neel Reid was sufficiently ill by 1923 (he died in 1926) and much of the design work of this period was executed by Philip T. Shutze. Shutze’s classical influence can be seen in the west entry facade, which presents an Albertian temple front without columns and is distinctly Renaissance in character, ornamented by ornately swagged finials, a doorway surmounted by a segmental arch, and a notable harmony of proportions and scale. Shutze avoids the Lombardic Romanesque of schools erected under A. Ten Eyck Brown’s supervision. Eschewing their brick corbeling, terra-cotta insets, and textile brick surfaces, he deploys Flemish bond and classical stone quoins. In the design of Boys’ High, historical references are more subtle; by contrast, Girls’ High more explicitly quotes the porch of San Zeno Maggiore in Verona and a Byzantine dome crowns the high school. Most historic borrowings in these Atlanta schools of the early 1920s feature a broad recycling of period motifs from Lombardic Romanesque sources rather than Shutze’s Italian Renaissance sources for his Grady design.
Additions by Hentz, Adler and Shutze (the successor firm of Hentz, Reid and Adler) in the 1930s and 1940s include an auditorium, gymnasium, and cafeteria, marking a typical development by which these functions were often added after construction of the classrooms. Of the later developments on the Grady campus, Perkins and Will’s 2005–2006 classroom building on Eighth Street is worthy of note. But it is the 1947–1949 Grady High School Stadium by Richard Aeck that is the most distinguished design to a modernist’s eye, a remarkable exercise in structural expressionism by one of the leading structural engineers of the day. At Grady stadium, Aeck dramatically extends the angular light standards high and out over spectator seating, integrating them with the framing of the stands, and turning functional forms into daring expressions of engineering prowess. Richard Aeck’s firm survives today as Lord Aeck Sargent, one of Atlanta’s most prominent design, engineering, historic restoration, and planning firms.








