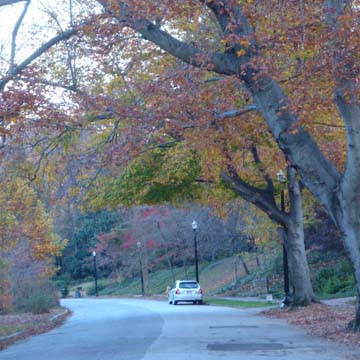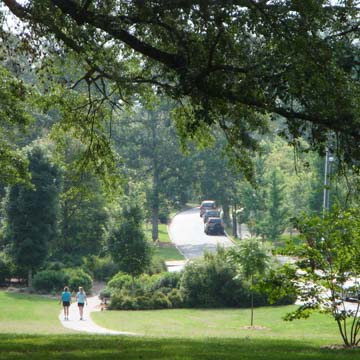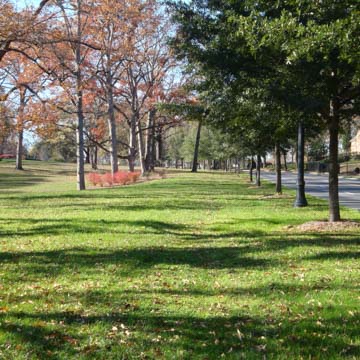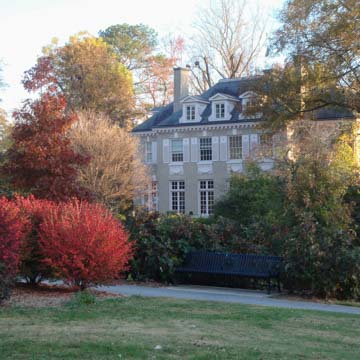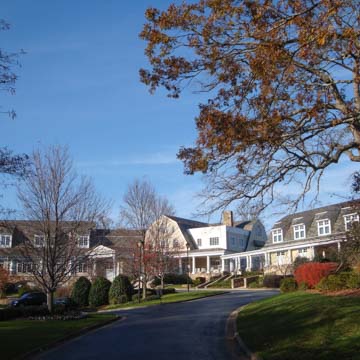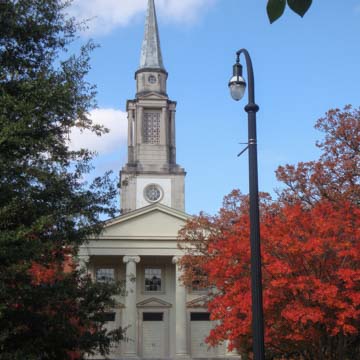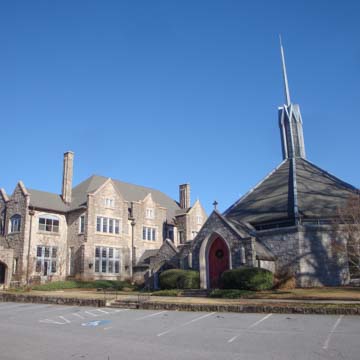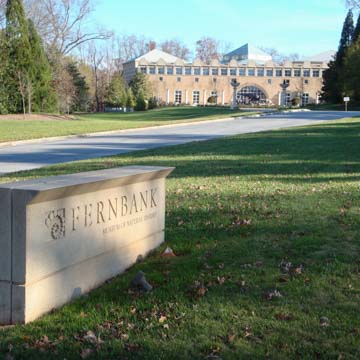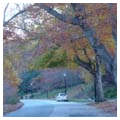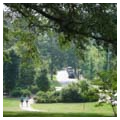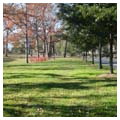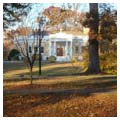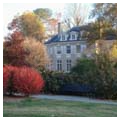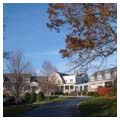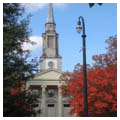After developing Atlanta’s first streetcar suburb, Inman Park, Joel Hurt embarked on another picturesque residential community further northeast. Druid Hills’s significance lies not just in its park designs, but also in its extraordinary collection of architecture, its hierarchy of streets, bridle paths, by-ways, and old streetcar lines, its preserved natural woodlands, creeks, and undisturbed topography, and its ambiance of an arcadian suburban lifestyle.
In 1893, Hurt hired preeminent landscape architect Frederick Law Olmsted to develop a plan for a 4.2-square-mile tract of land he had amassed under the Kirkland Land Company. Olmsted organized the rolling topography along a divided, curvilinear parkway (Ponce de Leon) with a series of six linked parks along the grassy median. Financial setbacks put the project on hold until 1905, when Hurt hired the Olmsted Brothers, Olmsted’s successor firm (the elder Olmsted died in 1903) to finalize plans for Druid Hills. Construction began that year, with certain natural features retained, including the Fernbank Forest and the Lullwater and Peavine creeks. Native trees and plants were also retained in their natural habitats or selected for new plantings. Ponce de Leon Parkway (now Avenue) curved its way eastward around hillocks and copses, with ample space for recreational riding on bridle paths (now North and South Ponce de Leon avenues) and carriage drives. The site of a trolley line remains visible today in the parallel lines of trees that once bordered the rails along Ponce de Leon Avenue. The senior Olmsted’s principal vision for Druid Hills was embodied in the “linear park” design, a string of open parks named (west to east,) Springdale, Virgilee (after Hurt’s daughter), Oak Grove, Shadyside (which includes a well, bridge, waterfall, and pool added later in the 1930s by the WPA), Dellwood, and Deepdene. The first five park areas were pastoral in character; the easternmost (Deepdene) is a wooded, 22-acre tract with a stream winding through its uneven topography of steep slopes and meadow.
Along each of these linear parks and throughout the curving streetscapes, hillsides, and wooded residential areas, houses were set back to increase the perception of open space beyond the shared public parks. North-south streets were laid out as residential sites, and other secondary roads were tucked into the hillsides and along creeks to maintaining natural settings for residential lots and access roads. To the east, along Clifton Road, Edward Daughtery designed the Druid Hills Golf Clubhouse and golf course, which provided additional green space overlooked by picturesque cottages, neo-manorial estates, and other traditional residential architecture. Churches were also built over the years, primarily on the central Ponce de Leon Avenue, where educational entities such as Paidea School or the Howard School or the Atlanta Boy Choir adapted former residences to institutional use.
Druid Hills attracted many of the city’s leaders and wealthy families. In 1908, Coca-Cola magnate and later Atlanta mayor Asa Candler acquired the holdings of the Kirkwood Land Company; Candler himself moved from Inman Park to Druid Hills in 1916. His Ponce de Leon Avenue residence (1915–1916, George Murphy) was later occupied by the American Legion of Georgia from the mid-1940s to 1954, and converted to church use in 1955 for the St. John Chrysostom Melkite Catholic Church, which continues to occupy the building. By the time of Candler’s death in 1929, most of Druid Hills was fully developed with residences owned by the city’s leading businessmen and designed by some of Atlanta’s finest architects: Philip Shutze, Arthur Robinson, Leila Ross Wilburn, Neel Reid, Ivey and Crook, W. T. Downing, and Pringle and Smith, many of whom took up residence in Druid Hills themselves. A variety of revival styles—American Colonial, Spanish Colonial, Georgian and Tudor—can be found throughout Druid Hills, in addition to Craftsman bungalows that reflect the early-twentieth-century influence of Gustav Stickley, all the rage in Atlanta in the years prior to World War II.
It was, of course, the natural setting, however, that attracted residents to Druid Hills, as Olmsted knew it would. By nestling bridle paths and roadways along undisturbed slopes and gentle hills, by preserving streams and glades, woodlands and hills, and by maintaining a consistent level of excellence in architectural designs from stylish mansions to bungalows, Druid Hills embodied the best of early-twentieth-century suburban living. In a city of remarkable natural beauty and a profusion of trees, there is an enviable sense of place preserved in Druid Hills, one that was threatened in the 1980s with the proposal to build a downtown interstate highway. Preservationists succeeded in protecting Druid Hills, and it remains today a desirable neighborhood.



