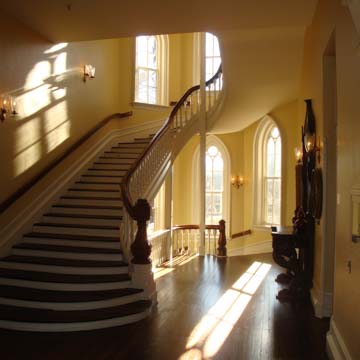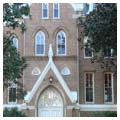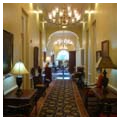The construction of the Mercer University’s Administration Building coincided with the school’s relocation to Macon in 1871. Originally founded by Georgia Baptists in 1833 as Mercer Institute in Penfield (Greene County), the manual labor school for boys consisted of a red clay farm and two log cabins. The school became Mercer University in 1838, with college classes beginning the following year, and remained in Penfield despite the destruction by fire of the main Penfield building in 1843.
At the time the school moved to Macon, Chicago architect Gurdon P. Randall had established a reputation as a noted architect of collegiate buildings, having published a book on the subject in 1865. In a later book, Initiatory or Preliminary Steps to Building(1872), Randall included his design for the main building at Mercer University, a High Victorian Gothic structure that accented the new campus skyline and provided a focal point for the more restrained late-nineteenth-century architecture of the developing campus quadrangle. Randall’s original plans for the administration building had been destroyed in the Chicago fire the previous year, and the revised plans reflected several considerations influenced by that conflagration: wider exterior brick walls, solid brick interior walls, fire-protecting sand between floors under fireplaces, and a water well from the fourth floor down.
The Administration Building’s irregular massing and picturesque skyline dominates its six-acre campus site, adjoining Tattnall Square, and is a preeminent example of Victorian Gothic architecture. Its principal tower and steeple rise in multiple stages of white-trimmed accents with an elongated mansard roof and gabled dormers, the whole capped by an open cupola with a tall, pyramidal roof that culminates in a lofty weathervane. The building is contemporaneous with George Gilbert Scott’s towered St. Pancras Terminal Hotel (1873) in London. While the exterior brick of Mercer University’s Administration Building lacks the Ruskinian polychrome of St. Pancras, and its explicit Venetian Gothic references, its ornamental detail displays similar Gothic features including lancet arches, quatrefoils, tracery, pinnacles, crockets, and open framing and tracery over balcony porches. The body of the building is similarly variegated with its informal massing, gabled bays, stair tower, and asymmetrical towers.
There have been few changes to the structure since its initial construction. A 1910 fire damaged the observation tower and steeple, and the steeple was replaced by one twelve-and-a-half feet shorter. A major renovation of the building in the late 1970s restored the exterior and modernized the interior upper floors, but preserved the first two floors in their original condition. The building is now named after R. Kirby Godsey, who served as the university’s president and CEO from 1979 to 2006. It remains one of Georgia’s most notable Victorian Gothic landmarks.
References
McKay, John J. Jr., “Mercer University Administration Building,” Bibb County, Georgia. National Register of Historic Places Inventory Nomination Form, 1971. National Park Service: U.S. Department of the Interior, Washington, D.C.










