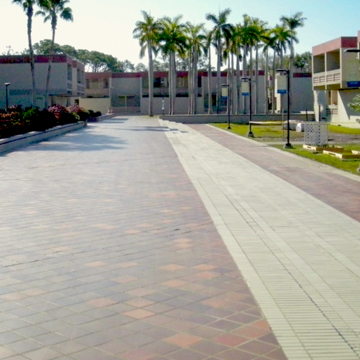I. M. Pei was hired in 1963 to design the entire campus for New College, which was founded as a private liberal arts college in 1960. The 46-year-old Pei was chosen by a committee chaired by newspaper publisher David Lindsay Jr., which selected the New York–based architect over such figures as Louis Kahn, The Architects Collaborative, John Johansen, Eero Saarinen, Harry Weese, Ernest Kump, John Lyon Reid, and John Carl Warnecke. Construction on the dormitories began in 1964, and the first phase was completed in the summer of 1965. Two subsequent phases, which included a dining hall, a student center, and a classroom building, were planned, but never executed.
The three dormitory buildings are organized around outdoor spaces, and there is a careful relationship between the mass of the two-story dormitory blocks and the voids within and between them. Courtyards ranging in size from small gardens to medium-sized communal spaces to the large central space allow for a spectrum of sociability among the students. The exterior spaces balance careful geometric plantings and paved spaces, which are linked and sequestered by walls of varying heights. The principal outdoor space is the central plaza, which is planted with a grid of royal palms, and which grants access to the three dormitories. Each building contains 34 double-occupancy rooms, measuring fifteen by fifteen feet, each with its own bathroom.
The dormitories echo the archaic monumentality of Kahn’s Unitarian Church in Rochester, New York, and the iterative logic of mat buildings designed by figures associated with CIAM Team X, such as Aldo van Eyck. The pinwheel composition of the complex produces axes that radiate outward in three directions. The passage to the north forms the main entrance to the complex, while to the west, the axis projecting from the complex frames a visual corridor that extends across U.S. Route 41 (the Tamiami Trail linking Tampa and Miami, and extending north to Michigan) and to New College’s original building, the historic Charles Ringling mansion. The centrifugal energy of the overall composition is matched by a centripetal force, in which each building mass is eroded to produce the intricate network of exterior spaces that weave throughout the complex.
Pei designed the New College of Florida Residence Halls under the firm name I. M. Pei and Associates, which he had founded in 1955 (the firm was renamed I. M. Pei and Partners in 1966, and then Pei Cobb Freed and Partners in 1989). Prior to New College, his most important commission was the Mesa Laboratory of the National Center for Atmospheric Research in Boulder, Colorado, which shares the bold volumetric vocabulary of the New College Dormitories. In 1964, after starting construction on the dormitories, Pei was selected to design the John F. Kennedy Presidential Library and Museum in Boston.
Pei’s success came at the expense of the Sarasota School architects, who were disappointed at being passed over for the commission. The Sarasota School, which included Ralph Twitchell, Edward “Tim” Seibert, Mark Hampton, Victor Lundy, Gene Leedy, Jack West, and Carl Abbott, had established a unique idiom of tropical modernism and raised Sarasota’s cultural profile to a national level. Phil Hiss, one of the founders of New College, had been their champion as chairman of the school board (it was he who hired Paul Rudolph to build Sarasota High School) but Lindsay wanted to look farther afield for an architect to design the new institution’s campus. The search, which was funded in part by a grant from the Ford Foundation, ultimately led the committee to Pei.
Pei’s associate, Shelton Peed, served as design architect, and Sarasota’s Bert Brosmith was the local architect, who worked with contractor James A. Knowles. Pei also collaborated with Sarasota landscape architect Lane Marshall on the exterior spaces in the complex. Marshall would later be honored as a Fellow of the American Society of Landscape Architects (ASLA), and he served as the organization’s president from 1978 to 1980.
Today, the buildings are known as the Pei Residence Halls and have recently been renovated.
References
Bubil, Harold. “New College's iconic Pei dorms ready for another 50 years.” Herald-Tribune(Sarasota, FL), November 9, 2015.
“Feature: New College.” The Florida Architect, April 1967.
Wiseman, Carter. I. M. Pei: A Profile in American Architecture. New York: H.N. Abrams, 2001.

