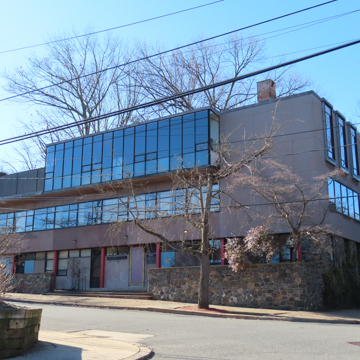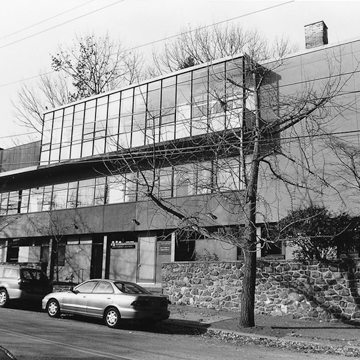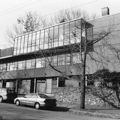Architecturally, this is the most interesting architects' office in the state, for almost half a century home to a prominent firm. The Homseys, who lived in a top floor apartment, had a sensitive feeling for architectural materials, using stone from a pre-existing retaining wall and wood to add a human touch to the International Style, structure-revealing design of concrete, steel, and glass. The artfully designed Cartesian composition of the front facade repays careful study: each floor is different (columns on the first level suggest weight-bearing; above comes progressively more glass) and horizontals and verticals are thoughtfully juxtaposed. The translucent, honeycomb front door, of “Panelux” plastic materials in a mahogany frame, is one the Homseys saw advertised in a trade journal and ordered from its Florida manufacturer, Monostructure Inc.
You are here
Homsey Architects
If SAH Archipedia has been useful to you, please consider supporting it.
SAH Archipedia tells the story of the United States through its buildings, landscapes, and cities. This freely available resource empowers the public with authoritative knowledge that deepens their understanding and appreciation of the built environment. But the Society of Architectural Historians, which created SAH Archipedia with University of Virginia Press, needs your support to maintain the high-caliber research, writing, photography, cartography, editing, design, and programming that make SAH Archipedia a trusted online resource available to all who value the history of place, heritage tourism, and learning.





