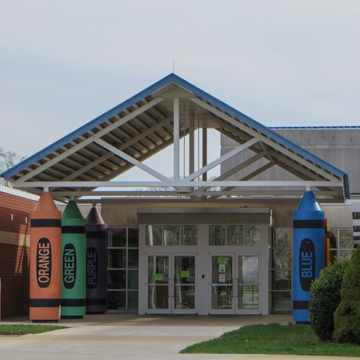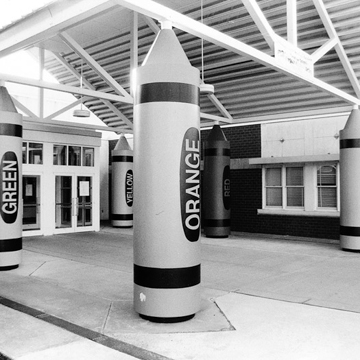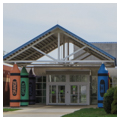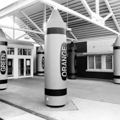As explosive development overtook New Castle County south of I-95 in the 1990s, the Simpers firm designed a series of Postmodern elementary schools for the fast-growing district: the 64,000-square-foot Marshall School and two others: William B. Keene School (c. 2000, 200 LaGrange Ave., Glasgow) and May B. Leasure School (c. 2000, 1015 Church Rd., Bear). All followed a standardized “learning pod” design, with classroom wings arranged around common spaces. Interiors are filled with light, and, to ease young children as they enter the building, the school entrances make reference to familiar childhood objects, in the pop-cultural manner of Philadelphia architect Robert Venturi (see his Flint House, CH7, and Trabant Center, NK9.14). At Keene School, those objects are huge building blocks; at Leasure, Lego blocks; and at Marshall, gigantic crayons supporting the metal canopy as columns. The colors of the crayons are continued inside as distinctive pod colors for various grades. With rapid growth, unincorporated and formless Bear has become the fifth-largest community in the state.
You are here
Thurgood Marshall Elementary School
1991–1993, Buck Simpers Architect + Associates. 101 Barrett Run Dr., off Walther Rd., northwest of Bear
If SAH Archipedia has been useful to you, please consider supporting it.
SAH Archipedia tells the story of the United States through its buildings, landscapes, and cities. This freely available resource empowers the public with authoritative knowledge that deepens their understanding and appreciation of the built environment. But the Society of Architectural Historians, which created SAH Archipedia with University of Virginia Press, needs your support to maintain the high-caliber research, writing, photography, cartography, editing, design, and programming that make SAH Archipedia a trusted online resource available to all who value the history of place, heritage tourism, and learning.





