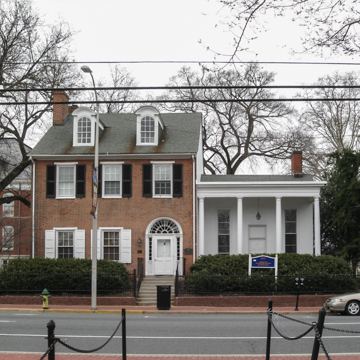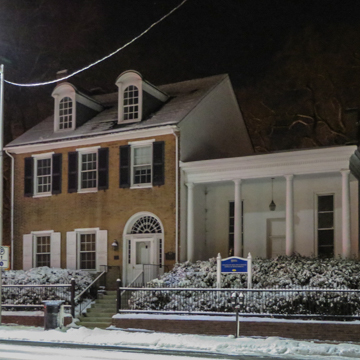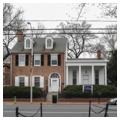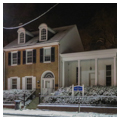Long a private home, this university building is one of Newark's few colonial survivors. To historian Harold D. Eberlein, the pediment formed by running a pent eave across the bottom of the gable suggested Chester County, Pennsylvania, practice. The lighter brick of the nineteenth-century eastern extension is said to have come from the George Evans brickyard on Elkton Road. The enlarged building housed the town's post office and drugstore before the place was bought for the university in 1915. To the west stands fanlighted, side-passage Alumni Hall, formerly Purnell or Evans House (1809), a private residence until purchased by the college in 1903 and put to use as the library (1909–1916) and then, later, as a World War I county draft board. Day and Klauder's campus plans called for the demolition of these historic buildings, but by 1936, the decision had been made to keep them. Elliott Hall has been renovated and enlarged (1993–1994, Homsey Architects).
You are here
Elliott Hall
If SAH Archipedia has been useful to you, please consider supporting it.
SAH Archipedia tells the story of the United States through its buildings, landscapes, and cities. This freely available resource empowers the public with authoritative knowledge that deepens their understanding and appreciation of the built environment. But the Society of Architectural Historians, which created SAH Archipedia with University of Virginia Press, needs your support to maintain the high-caliber research, writing, photography, cartography, editing, design, and programming that make SAH Archipedia a trusted online resource available to all who value the history of place, heritage tourism, and learning.





