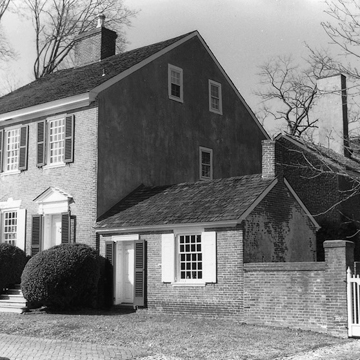One of Delaware's best-known Federal dwellings, this side-passage, double-pile brick town house stands in a prominent location in town. Johns, later Chief Justice of Delaware, corresponded with his carpenters and himself sketched at least eight possible house plans (now at the Historical Society of Delaware), “a rare and meticulously kept body of written material” that has been analyzed by architectural historian Bernard Herman (Garrison, 1988). Almost half the cost of the house went to carpenters—Joseph Baldwin was lead carpenter as well as contractor and builder, working closely with Johns himself. Another 34 percent went to bricklayers, 4 percent to common laborers, and 8 percent to painters and plasterers. A wing at right housed Johns's office; an added rear wing accommodated cooking and casual dining, replacing a cellar kitchen. The front door with its flanking Doric pilasters and small pediment derives from Abraham Swan's The British Architect (1757), as do details of the richly paneled interior. Some door hardware was donated to Mount Vernon in 1910. On the back of the lot rose a house for Johns's son (1823). In 1925, architect Kenneth Clark did measured drawings for White Pine, spreading the fame of this attractive Federal home.
The passage of 200 years has hardly touched 3rd Street just north, and all its dwellings are interesting. Rodney House (1831), Number 16, has housed many lawyers and judges. Number 18 is the John Wiley House (c. 1801). It appears on the Latrobe-Mills survey, along with the Alexander House (c. 1804). Remarkably, some residents of this prestigious street are descendants of early settlers.


