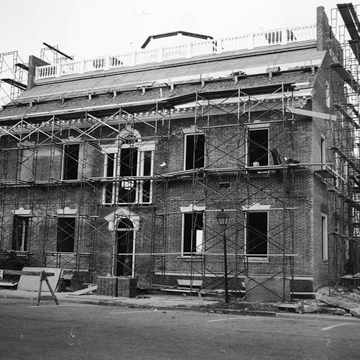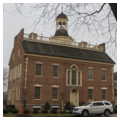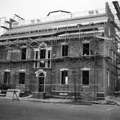The present structure, center of Delaware government from 1792 to 1932 and now a state museum, replaced the Kent County Courthouse of 1722, supposedly reusing its bricks. The State House's form may have been derived from the Court House in New Castle (NC16), former seat of colonial power. The building became exclusively the capitol when the county moved out in 1873, at which time it was modernized with the addition of a mansard roof and a tower, which historian Harold D. Eberlein later called “ignorant and hideous.” The interior was gutted. In the early twentieth century, preservationist Mabel Lloyd Ridgely agitated for restoration and brought in New York City architect Tilton to restore the exterior (no funds were available for the interior). Tilton made no effort at strict historical accuracy—he employed a gambrel roof, for example. The tower, if oversized, was aesthetically excellent. The legislature moved out in 1933, ending what was believed to be the longest continuous use of any American statehouse.
There were plans for restoring the two-story building to its original appearance, removing wings added at various times, but nothing was done. Eventually, it was determined to reconstruct an "authentic" replica. Architect George F. Bennett, however, denounced the project (1977) as an "architectural distaster," the restorers bent on "deliberately destroying a Delaware shrine." Although the facade and tower of 1912 were handsome and effective, the latter weighed heavily on the old walls; in order to strengthen the building, the restorers stripped away everything post-1790s, demolishing all additions and reducing the statehouse to a virtual shell. They were hampered by a paucity of pictures of the original edifice. In the end, roof dimensions and window details were determined from old bills that listed how many feet of shingling and cornices had been installed and how many window panes, and the cupola was copied from Wilmington's Old Town Hall (WL19). Inside, a spectacular stair (1791, John Howe) was recreated in part from the ghostmarks of balusters found on the wall. Today, the Old State House is open to the public and contains a small exhibition on its history and restoration. Exterior refurbishment was undertaken in 2005 (Bernardon Haber Holloway).





