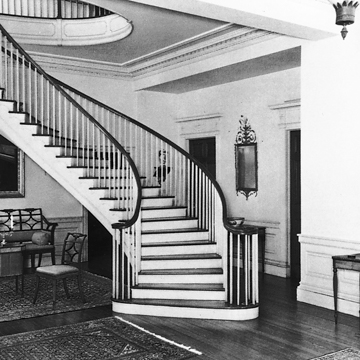While living abroad, the Bidermanns hired a French architect, N. Vergnaud, to produce architectural drawings for a house at Winterthur and brought a set of French-style casement windows back from France with them—casements were a novelty in the northeastern United States. As erected under the supervision of Alfred Victor du Pont and builder James Goodman, the squarish, stuccoed-brick dwelling with Greek Doric porticos deviated considerably from the Frenchman's designs. “Boss Henry” du Pont (of Eleutherian Mills, CH15.4) bought the estate in 1867 as part of his immense landholdings and started the process of having Italian work crews build massive stone walls, keeping them busy when not constructing powder yards. He intended the place for his son, Colonel Henry Algernon du Pont. Chandler, a Philadelphia architect married to the Colonel's sister, altered the interior and, in the 1880s, is credited with doing the same to the exterior, giving it a steep roof and tall chimneys.
The next changes came from the firm of Perot and Bissell, who studied at the University of Pennsylvania architectural school founded by Chandler. As young graduates (Perot having married a cousin of the Colonel's), they succeeded Chandler as architects for the extended du Pont family. Working from blueprints of 1901–1903 prepared at their office in the Philadelphia Bourse, they quadrupled the size of the house, encasing the original building within a French Renaissance-style mansion with a red tile roof and terra-cotta cornices. Young Henry Francis du Pont, upon graduation from Harvard in 1903, returned home and became actively involved in the construction of the new edifice, whetting his lifelong interest in design and rebuilding.
Henry Francis became master of Winterthur upon his father's death in 1926 and undertook a $2 million expansion, building a gigantic addition to house his growing furniture collections. His young architect, Bert Ives, had been a draftsman for Addison Mizner in Boca Grande, Florida, where several du Ponts were erecting mansions. Ives moved to Wilmington to build Chevannes (CH13) on Kennett Pike, which evidently attracted the eye of Henry Francis, who ordered the Winterthur designs in 1928. Only thirty when du Pont contacted him, Ives went on to build several country houses outside Wilmington until relocating to Honolulu in 1935. The existing thirty-two-room Winterthur mansion was supplemented by a 145-room fireproof wing designed for good natural light and standing fully eight stories high on the downhill end. Viewed from below, the house was spectacular, tan-colored walls with red shutters soaring up to a stone modillion cornice and tall hipped roofs with clay tiles, dormers, and towering chimneys. There were to be more than 175 period rooms in all, purchased from historic buildings in the thirteen original colonies, following the example of the American Wing (1924) at the Metropolitan Museum of Art, New York. Du Pont worked closely with Ives on matching the design of rooms in the Winterthur wing to the shapes of the historic architectural elements he intended to buy.
The first period rooms, installed 1927–1932 by interior designer Henry D. Sleeper, included, most importantly, elements of demolished Port Royal (1762), northeast of Philadelphia, from which the exterior entrances of the Winterthur wing and its trademark dormers (with a scrolled kick at the bottom) were derived. Installation of further materials was supervised by architect Thomas Tileston Waterman in 1933–1950, with Charles O. Cornelius of the Metropolitan Museum of Art consulting on decoration. The most famous feature of this second campaign was a spiral stair (1936) incorporating parts of one from Montmorenci, a Federal-style house in Warren County, North Carolina, to supplant Colonel Henry's grand marble staircase of 1902–1904. Always interested in family history, Henry Francis preserved original Bidermann-era woodwork in the Winterthur Hall and Bedroom. The Architect's Room showcased historic surveying and drafting instruments. For tax purposes, du Pont incorporated Winterthur as a museum as early as 1930 and opened it occasionally. In 1951, he moved into the nearby Cottage, and Winterthur Museum officially debuted under curator Joseph Downs (formerly of the Metropolitan Museum's American Wing) and director Charles F. Montgomery.


