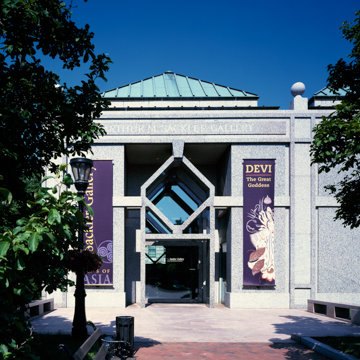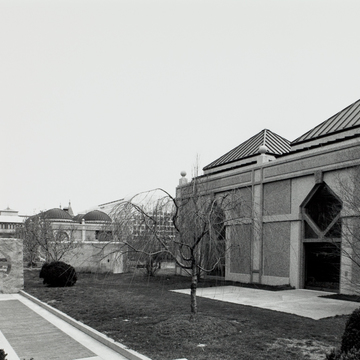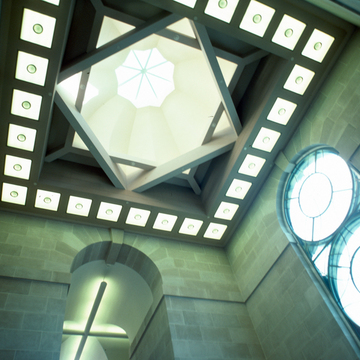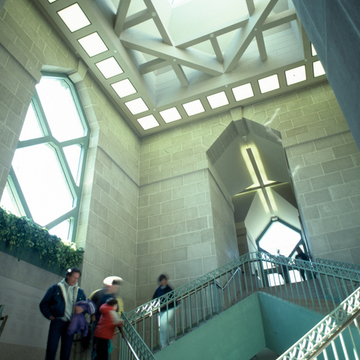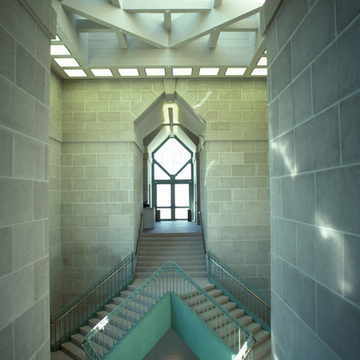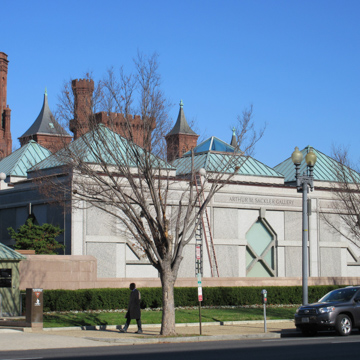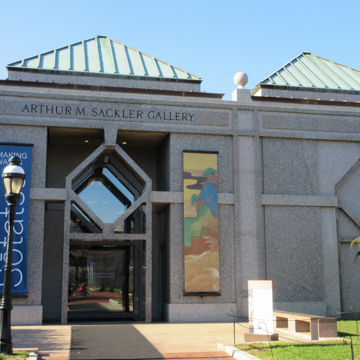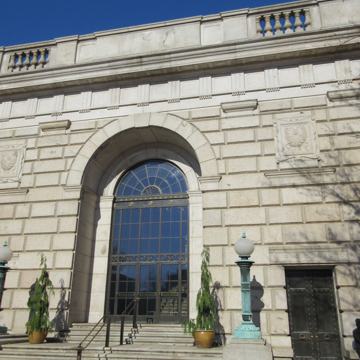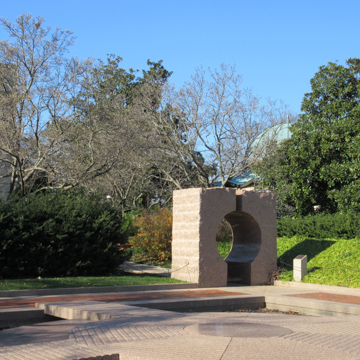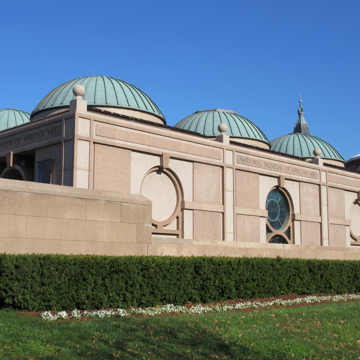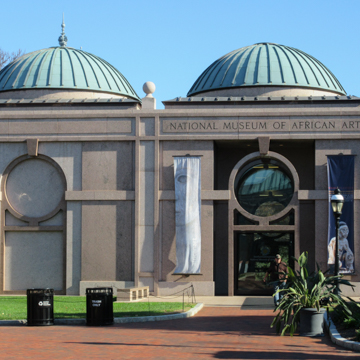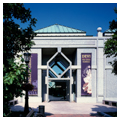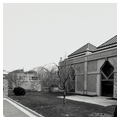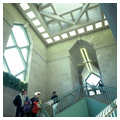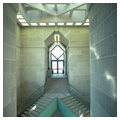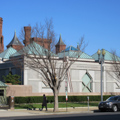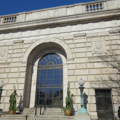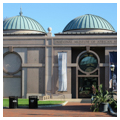The three above-ground buildings that serve as entrances to the Smithsonian's Quadrangle museum and office complex partially frame a garden containing several submerged structures and sculptural elements. Many serve to skylight underground passageways, but two brick and granite enclaves—one inspired by Arabian fountains and the other by oriental gardens—function as visual clues to identify the culture represented by each museum entered through its own rectangular pavilion. The geometries of these paved gardens are based on the circle and the octagon, forms associated with the major cosmological ideas and aesthetic traditions of the Far and Near Eastern worlds. The architect Jean Paul Carlhian intended this symbolic language of geometric forms to guide the visitor through his compact maze of garden and architecture and partially to link his museums to the eclectic group of extant buildings that defined the site. He selected the Freer Gallery and the Arts and Industries Building as the major form givers. The circular motif derived from the semicircular arches of the Freer Gallery was used on the National Museum of African Art, located adjacent to the Arts and Industries Building, while its angular roofs were the genesis for the irregular octagon that became the leitmotif of the Arthur Sackler Gallery, a collection of oriental art and thus logically located near (and connected underground to) the Freer Gallery. The geometries of the garden fountains are the reverse, as moon gates are associated with Chinese gardens and octagons with North African gardens.
Architectural links to the earlier buildings were also made through color and materials. The pink granite of the new museums harmonizes with the deep red sandstone of the Smithsonian Institution Building and the brick of the Arts and Industries Building, while the gray granite was intended to respond to the Freer Gallery. Carlhian accounted for the form of his third structure, a scalloped-roofed circular kiosk that serves as the entrance to the S. Dillon Ripley Center, on historical grounds unrelated to the immediate environment. He cited exotic circular pavilions as an integral part of English picturesque gardens (specifically a pavilion design by Humphrey Repton), the tradition from which some major aspects of the Enid A. Haupt Garden are drawn. He was unaware that a Chinese-inspired garden structure had been proposed for the Mall nearly a century and a half earlier.
The entire complex of old and new buildings (and gardens) is an intense visual and historical experience. The old and new buildings create a welcome sense of closure, an intimate interlude within the greater Mall area, but one where stylistic diversity verges on visual chaos. The confusion is partially intentional and partially a result of America's diverse and constantly changing built environment. The convergence on one small plot of American ground of six structures representing widely disparate historical, cultural, and artistic traditions is almost too fantastical. Carlhian intended to give them cohesion through geometry, but his own buildings are so strong that they add to the admixture rather than neutralize its riotous variety.
The interiors of Carlhian's two museum pavilions are organized spatially in a similar fashion, with their respective geometries dominating their formal vocabularies from
The third major public space, the S. Dillon Ripley Center concourse, opens onto extensive, multilevel underground offices. Descent by a circular stair and then an escalator leads one to a colonnaded rotunda that shifts the axis to one parallel to the Smithsonian Institution Building's south facade. Interpenetration of vertical and horizontal space by skyways, glass walls, and layering of three levels of wall surfaces assure a comfortable and open space amply lit by natural and artificial light. The classic French device of reciprocal wall mirrors creates an illusionistic cross axis at the midway point of the promenade while its extent is lengthened illusionistically by Richard Haas's mural of a classical ruin that emerges from the site and opens a view of the Arts and Industries Building, the structure actually located where the painted image places it.

