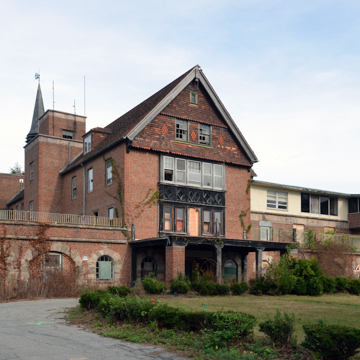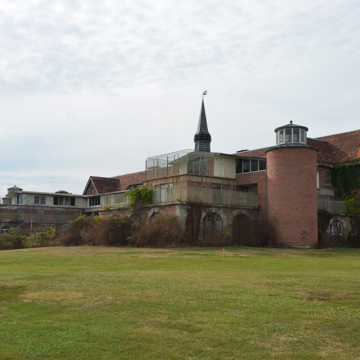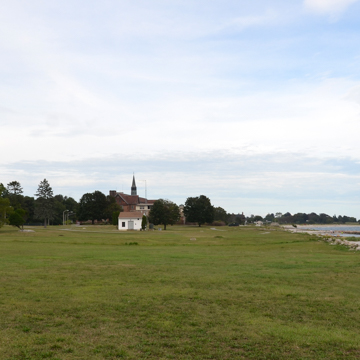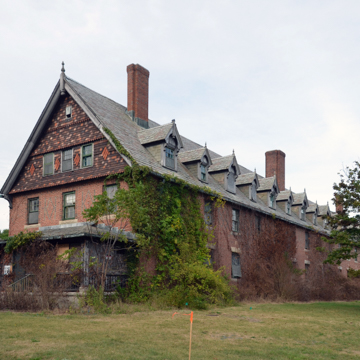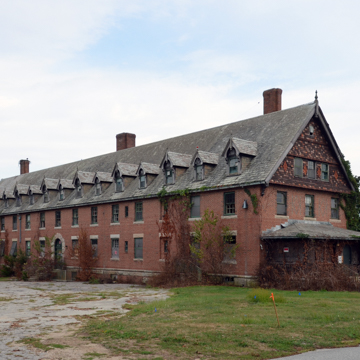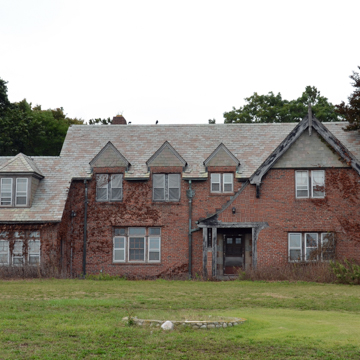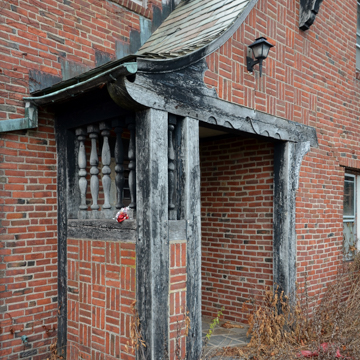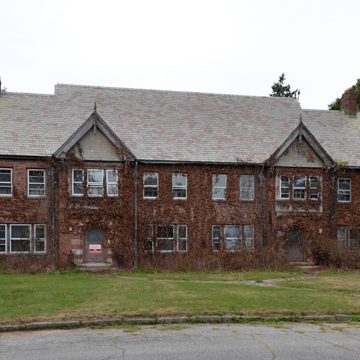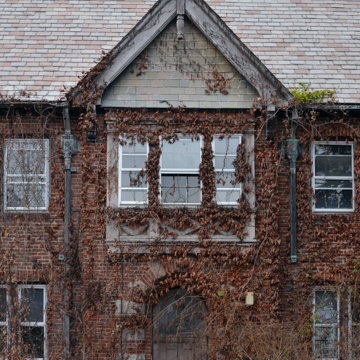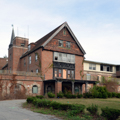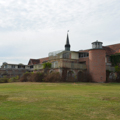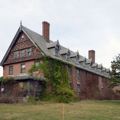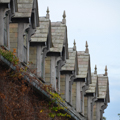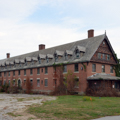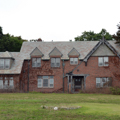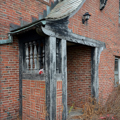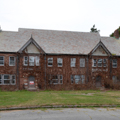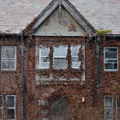Seaside Sanatorium exemplifies the connection between medical models of treatment and architecture. Perhaps the first facility designed in the United States for the heliotropic treatment of tuberculosis in children, this late work by famed architect Cass Gilbert was designed for one purpose: to treat this dreaded disease by the near continuous exposure to sunlight—a function expressed in its location, spatial organization, and plan.
Heliotherapy, the prolonged exposure to sunlight as a means to cure disease, has a long history in medicine. However, beginning in the late nineteenth and early twentieth centuries, it became an increasingly popular means of treating tuberculosis, particularly the types prevalent in children (bone, joint, and glandular). It is important to note that at the turn of the twentieth century tuberculosis was a significant cause of mortality, with estimates as high as 450 American deaths daily, with most people between the ages 15 and 44. When late-nineteenth-century scientific experiments suggested that Mycobacterium tuberculosis could be killed by ultraviolet light, heliotherapy seemed to provide a promising treatment. The irradiation of the body by sunlight under controlled circumstances was initially championed by Dr. Auguste Rollier (1874–1954), who opened several clinics in converted hotels in Switzerland, and became increasingly popular. In 1911 at Les Frênes, Rollier opened the first purpose-built heliotherapy clinic, a U-shaped, multi-story structure with two large wings flanking a central block. The central block faced south, while the southeast wing had open terraces on the upper floors and the southwest wing offered private balconies for each of the patient rooms.
The State of Connecticut’s Tuberculosis Commission had begun considering heliotherapy as a means of treatment for children with non-pulmonary tuberculosis as early as 1912; by 1918 the Commission had adapted a former hotel in Niantic for this purpose. There was evidently always a waiting list, and the State determined to purchase land and construct a purpose-built heliotropic sanatorium to address this need. After choosing an available site on the beachfront in Waterford in early 1931, they hired architect Cass Gilbert (a resident of Ridgefield, located some 40 miles southwest). Gilbert designed the sanatorium’s two most significant structures: the main building (known as the Stephen J. Maher Building, 1934) and the Nurse’s Residence (1935). Additional structures may have been designed by New London architect Fred S. Langdon after Gilbert’s death; these include the superintendent’s House (1934), and the Duplex House (1934).
Cass Gilbert was well-known for his monumental works, which ranged from government buildings like the U.S. Customs House (1899–1907) in New York City the U.S. Treasury Annex (1917–1918) in Washington, D.C., to prominent skyscrapers such as New York’s Woolworth Building (1910–1913). Gilbert had designed several important buildings in Connecticut prior to the Seaside commission, including the New Haven Free Public Library (1911), the New Haven Train Station (1909–1918), and the Waterbury Municipal Center complex (1913–1924) which included a Georgian Revival City Hall, the monumental Renaissance Revival headquarters for the Chase Brass Company, and the Waterbury National Bank. Gilbert was also an early proponent of city planning and co-authored New Haven’s 1910 civic improvement plan.
Despite numerous changes throughout the years, Gilbert’s Tudor Revival design for the Maher Building employs patterned brick, stone, and polychrome tiles to provide a lively look and texture. The building is constructed largely of brick, with hung tiles adorning the gable ends of the main block and cross wings. Missing here, however, are the wooden bargeboards and finials, although traces of their pendant drops can still be seen, if the viewer looks closely. The tiled main roof is topped by a central ventilation tower with copper louvers; it is cleverly disguised as a medieval flèche. A copper weathervane in the shape of a ship with billowing sails perches atop the hexagonal spire. Gilbert’s intent was to camouflage the institutional nature of the structure by employing an architectural style and design elements that echoed summer seaside resorts.
Following the pattern established by earlier examples of heliotherapeutic sanatoria, the Maher Building is U-shaped with the open side facing the sea. This side of the ground story was constructed of rough-hewn stone, and comprised a series of large, arched openings. The first story is brick, while the upper two stories are brick with plaster and faux timbering. Each upper story was stepped back, with an open balcony running the entire length to maximize the area available to patient beds or activity in the sunlight. The side wings, two stories tall, were extensions of the main wing structure, topped with an open terraces on each. Many changes were made after the last tuberculosis patients left around 1945, as the advent of antibiotic therapy at last found a cure for the disease, and the heliotropic design became obsolete. The open balconies and pavilions were later enclosed, the interiors subdivided, and two round brick towers, whose lanterned tops suggest lighthouses, were built to house fire exit staircases.
The Nurses’ Residence echoes the Maher Building in style and details. The long, brick structure, fifteen bays long and three bays deep, could have easily been monotonous. However, the rough wooden shake roof is punctuated by three sculptural brick chimneys, while the gable ends of the building are similar in texture and detailing to those at the Maher Building. Here, the barge-boards, finials and drops survive, while the fifteen attic dormers on each side of the roof are fenestrated with large windows, and topped with curved details and perky finials.
The Superintendent’s Residence and Duplex House echo the main buildings on the site. Constructed of brick, with hung tile in the gable ends and a slate roof, the former is asymmetrically massed and somewhat picturesque, with its sloping roof over the small entrance bay and multiple dormers that jut up into the roof line. The latter has a long, somewhat flat facade enlivened by two entrance bays, one for each residence, with deeply set doorways framed in a concrete and brick archway. Atop each entrance bay, the shallow wooden window bay has strapwork-style details below and a simple bargeboard above.
The Superintendent’s Residence and the Duplex House with its accompanying garage were all completed in 1934, after Gilbert’s death. As such they may not have been designed by him. A 1934 article in the Hartford Courant describing the completion of the Seaside complex lists a New London architect, Fred S. Langdon, as the designer of these structures. In style, massing, details, and choice of materials, these structures all are very close to Gilbert’s designs for the main buildings on the site, however, so this assertion may not be correct.
After World War II, as heliotropic therapy became obsolete, Seaside patients were sent to the wider medical community. The hospital was acquired by the State’s Department of Mental Retardation in 1961, but by the 1980s had deinstitutionalized the majority of its patients. It has remained unoccupied and derelict for more than thirty years. Like many institutional buildings, Seaside is at risk for demolition, or more likely, for the slow decay afforded to redundant, once magnificent structures whose use has disappeared.
In 2014, the grounds were designated a state park, and the nonprofit organization, Friends of Seaside State Park, has worked to ensure preservation of the historic buildings and the natural landscape, although efforts to develop the site are still ongoing.
References
“Buildings Ready at Seaside for Sanatorium Use.” Hartford Courant (Hartford, CT), December 23, 1934.
“Cass Gilbert Will Design Sanatorium” Hartford Courant (Hartford, CT), August 13, 1933.
Cunningham, Jan, “Seaside Sanatorium,” New London County, Connecticut. National Register of Historic Places Inventory–Nomination Form, 1995. National Park Service, U.S. Department of the Interior, Washington, D.C.
“New Seaside Sanatorium is Dedicated.” Hartford Courant (Hartford, CT), 12 June 12, 1934.

