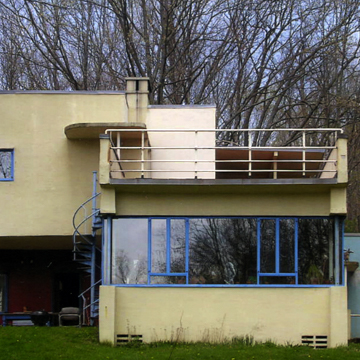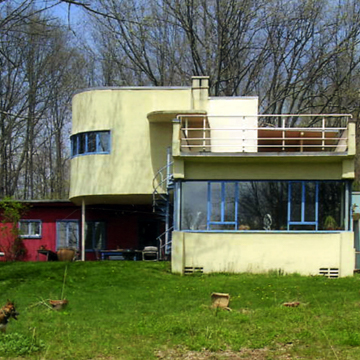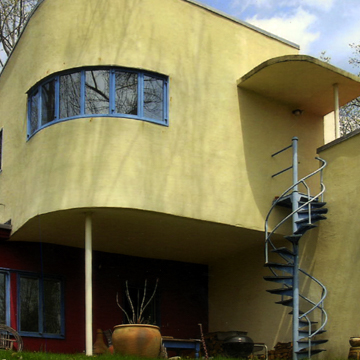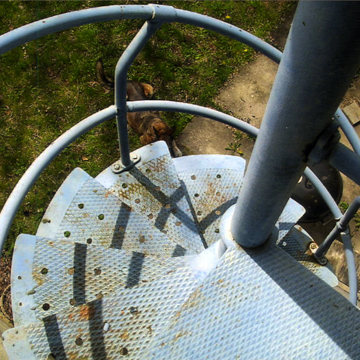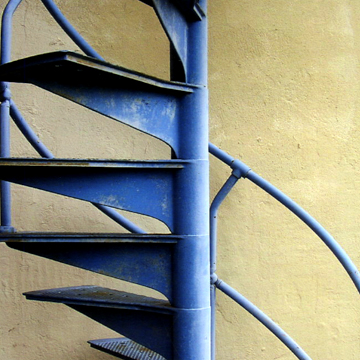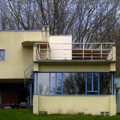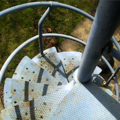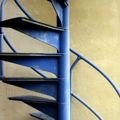You are here
Field House
The Frederick Vanderbilt Field House (also known as Sun Terrace or Red Hill) is acclaimed as the first International Style country house in the United States and the first residence completed by its architect, William Lescaze. It is located in a heavily forested area a few miles outside the small rural town of New Hartford.
Frederick V. Field, the great-grandson of Commodore Cornelius Vanderbilt and grandson of Marshall Field, purchased an eight-acre site in this remote area of Connecticut to build a summer retreat. Young and progressive, Field enlisted the service of his friend Lescaze, a Swiss architect who came to the United States in 1920, and who formed a partnership in New York and Philadelphia with George Howe in 1929.
From the exterior, the house’s modernist character is clearly apparent. Well-versed in the contemporary European architecture, Lescaze incorporated avant-garde architectural forms and detailing, though this being such an early American example certain elements have a regionalist character. The house features an open floor plan, a free facade, pilotis (here thin pipe columns), horizontal ribbon windows, and a roof garden—all elements consistent with Le Corbusier’s Five Points of Architecture. The curved form of the cantilevered master bedroom is the most dramatic feature of the exterior. This visually heavy volume is supported from below by a single, extremely thin steel pipe column. The house exhibits regularity rather than symmetry, emphasizes volume over mass, and avoids applied ornament, features that would later be highlighted by Henry-Russell Hitchcock and Philip Johnson as the major principles of the new “International Style” in their 1932 exhibition at the Museum of Modern Art.
The house features a pinwheel plan comprised of a series of stacked boxes, each containing a specific functional space. These rectilinear volumes project out into the landscape. When completed in 1931, the ground floor of the house featured a living room that opened onto an outdoor terrace, as well as a kitchen, half-bath, and maid’s bedroom. The upper level consisted of a master bedroom that cantilevered over the ground-floor outdoor terrace, a bathroom, guest bedroom, and a roof garden terrace over the living room below. The living room was designed as a multi-functional space: not only was it an entertaining space and retreat with a large fireplace, it was also the library (with space for 2,000 volumes) and office for the Fields.
The house was constructed using a steel frame with reinforced concrete elements. Its exterior was covered in textured cement stucco, unifying the various boxes that comprise the functional spaces within. Modern materials and amenities were featured throughout the house: the original kitchen was finished with zinc, and flooring throughout the house was either cork or linoleum. Painted wrought-iron railings line the upper roof terrace, and an exterior metal spiral staircase connects the ground-level terrace to the roof garden above.
Lescaze designed the house to accommodate a series of future additions and small expansions. In 1936, he added a concrete block garage for three cars off the northeast corner of the house. In 1941, he built a single-story wing off the western side that contained two bedrooms and a bath. At the same time, a dining space was added to the rear of the house off the kitchen.
Due his admitted Communist leanings, Field fled to Mexico in 1953. The abandoned house suffered vandalism and Field eventually sold it in 1977. During a 1978 renovation, the house lost many of its original interior finishes and built-in furnishings. In 1991, new owners completed an exterior stabilization. Interior renovations have been ongoing ever since. The original exterior colors of cream for the main section, brick red for the bedroom wing, and blue for the kitchen were restored. Despite the fact that the house has been significantly altered, it still represents a landmark example of European modernism taking seed in the United States.
References
“House for F.V. Field, Hartford, Conn, and another for Arthur Peck, Paoli, Pa.” Architectural Record 70 (November 1931): 368–369.
“House for Frederick V. Field, New Hartford, Conn.” Architectural Record 72 (November 1932): 326–329.
Hubert, Christian. William Lescaze. New York: Rizzoli and Institute for Architectural and Urban Studies, 1982.
Jordy, William H. “Symbolic Essence” and Other Writings on Modern Architecture and American Culture. New Haven: Yale University Press, 2005.
Kahn, Eve M. “Modernist Classic Is Gleaming Again.” New York Times, January 10, 1991.
Lanmon, Lorraine Welling. William Lescaze, Architect. Philadelphia: Art Alliance Press, 1987.
Neumann, Dietrich. “A Modernist House for an American Red: William Lescaze’s Field House.” DoCoMoMo National News (Summer 2006): 12.
Taylor, Michael M., “Sun Terrace,” Litchfield County, Connecticut. National Register of Historic Places Inventory–Nomination Form, 1978. National Park Service, U.S. Department of the Interior, Washington, D.C.
Wittstein, Max. “Seeing Red in New Hartford.” The Bulletin, February 25, 2011.
Writing Credits
If SAH Archipedia has been useful to you, please consider supporting it.
SAH Archipedia tells the story of the United States through its buildings, landscapes, and cities. This freely available resource empowers the public with authoritative knowledge that deepens their understanding and appreciation of the built environment. But the Society of Architectural Historians, which created SAH Archipedia with University of Virginia Press, needs your support to maintain the high-caliber research, writing, photography, cartography, editing, design, and programming that make SAH Archipedia a trusted online resource available to all who value the history of place, heritage tourism, and learning.

