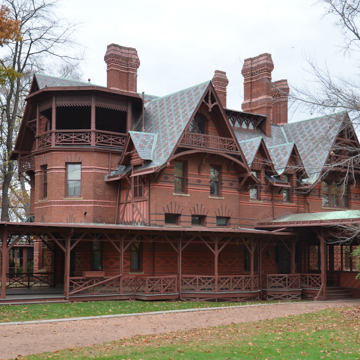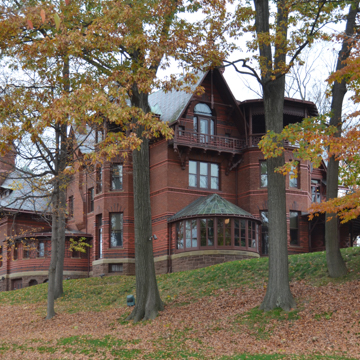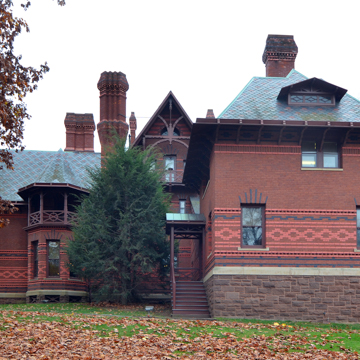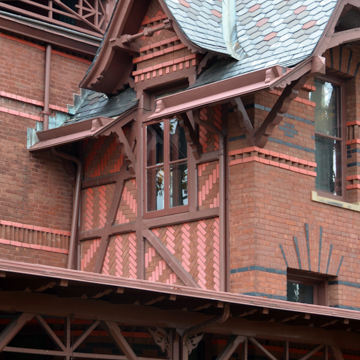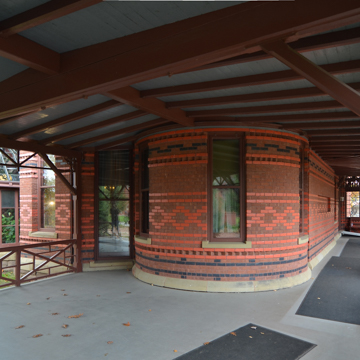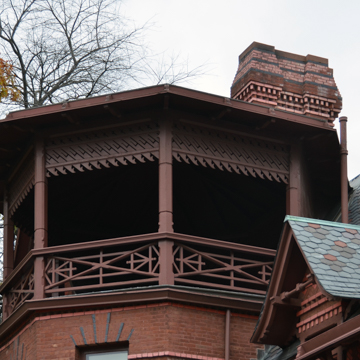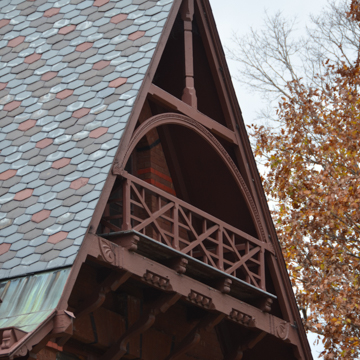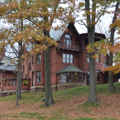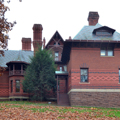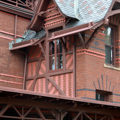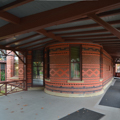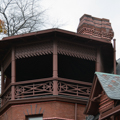The Mark Twain House, home to author Samuel Clemens and his family from 1874 to 1891, is located in the Nook Farm neighborhood of Hartford, which was home to a community of progressive intellectuals following the Civil War. In 1864, Harriet Beecher Stowe bought a Gothic cottage-style house here, and in early 1873, Clemens purchased two adjacent lots to build his own residence. Representative of the eclecticism of late-nineteenth-century American domestic architecture, the house is unique for its polychrome brickwork and is also notable for its 1891 interiors by Louis Comfort Tiffany’s firm Associated Artists.
Clemens hired New York architect Edward Tuckerman Potter to design the family residence. Both Samuel and Olivia Clemens were intimately involved in the design process. Construction began in August 1873, and the family traveled to Europe during that time, where Olivia purchased many furnishings for the home. They moved into the residence in September 1874.
The house has variously been described as a gingerbread house, a steamboat, a medieval stronghold, and even a cuckoo clock. The extensive wood bracing of the gables, porch, and railings link the house closely to the Stick Style, while its richly colored brick polychromy is in keeping with the High Victorian Gothic. The bloated scale (11,500 square feet with 25 rooms) and whimsical design were derided by the local press during its construction. The active and asymmetrical roofline, dominated by two massive gables with two smaller gables nestled between them and an octagonal tower on the southeast side, was among the most conspicuous attributes of homes like this. Under the two smaller gables, the front door is masked by a porte-cochere adjacent to the facade and connected to the large wraparound porch. The facade’s red brick masonry features stringcourses and other decorative patterning made from black- and vermilion-colored brick. The building is crowned with a patterned, tricolor slate tile roof and four chimneystacks featuring the same polychrome brickwork as the rest of the house. The Clemens family later added a servants’ wing on the northwest side. The picturesque, historicist design of the exterior concealed the fact that the house’s amenities were quite modern. It featured gas lighting and a total of seven bathrooms with running water and flush toilets. The billiard room on the third floor also served as the author’s office and study.
In October 1891, Clemens employed Associated Artists to redecorate the first-floor rooms and second- and third-floor halls. Associated Artists was a short-lived firm (1881–1883) that combined the work of talented artists and interior decorators Louis Comfort Tiffany, Lockwood de Forest, and Candace Wheeler. Their work at the Clemens’ home consisted of richly colored walls stenciled in gold or silver leaf with decorative motifs developed from Native American, Turkish, and Indian sources. In the three-story entry hall, they embellished the existing woodwork (carved by Leon Marcotte of New York) with silver paint, giving the effect of inlaid mother-of-pearl. The walls were painted red with black and silver stenciling. The drawing room was much lighter in tone, featuring motifs stenciled in silver over pink walls. In the dining room, the artists applied an embossed faux-leather wall covering that featured lilies. At this time, the original chimney in the dining room was replaced and the new mantel was topped with a window of clear leaded glass (the flue was diverted to the right of the window). The library on the first floor features an oak mantelpiece that the family purchased from Ayton Castle in Scotland. The first floor also consists of a conservatory and a guest room that they family called “the mahogany room,” which was also decorated by Associated Artists.
Not long after completing the interiors, Clemens moved his family to Europe for a lecture tour due to financial problems. The family never returned to the residence and sold it 1903 to Richard Bissell. The Bissell family occupied the house until 1917 and it was subsequently leased to a boys’ school until 1922. It was then subdivided into apartments and ultimately slated for demolition. In 1929, the Friends of Hartford organized and raised funds to purchase the house. For numerous years the Hartford Public Library rented out the first floor, and the rest of the house remained private apartments; the guest suite was developed into a museum-memorial room. Restoration of the house began in 1963, the same year the house was designated a National Historic Landmark. It opened to the public as a museum in 1974. Since then, extensive historical research has supported further projects to restore the house to its 1891 appearance. The landscape was also restored to its original plan.
In 2003, the Webster Bank Museum Center at the Mark Twain House and Museum opened. Located behind and to the side of the carriage house, the museum freed the house and carriage house of office spaces and exhibition galleries. Robert A. M. Stern Architects designed the 32,700-square-foot building, which is the first in Connecticut and the first museum in the United States to achieve LEED Certification from the U.S. Green Building Council.
References
Courtney, Steve. “The Loveliest Home That Ever Was”: The Story of the Mark Twain House in Hartford. New York: Dover Publications, 2011.
Crosbie, Michael J. “Welcome Addition: The Mark Twain House’s New Building Bucks the Trend of Blockbuster Museums.” Hartford Courant (Hartford, CT), November 16, 2003.
Faude, H. Wilson. The Renaissance of Mark Twain’s House. New York: Queens House, 1978.
Grant, Steve and Staff Writer Courant. "A Hidden Architectural Gem: By Design, the New Twain Museum Center is Built in the Shadow of the House.” Hartford Courant (Hartford, CT), October 14, 2003.
Harris, K. Susan. The Courtship of Olivia Langdon and Mark Twain. New York: Cambridge University Press, 1996
Kaplan, Justin. "Mr. Clemens at Home: The Curious House that Mark Twain Built.” Art & Antiques (April 1989): 62–67.
Landau, B. Sarah. “Mark Twain’s House in Connecticut.” Architectural Review 169, no. 1009 (March 1981): 162–166.
Levine, Mariam. A Guide to Writers’ Homes in New England. Cambridge, MA: Apple-wood Books, 1984.
Lockwood, Charles. “Green ‘Firsts’: From a Convent to a Zoo to a Car Dealership, there are Ten Firsts for the U.S. Green Building Council's LEED-Rated List.” Urban Land 66, no. 6 (2007): 46–50.
“Mark Twain’s Visitors.” Hartford Courant (Hartford, CT), April 4, 2002.
Willis, Resa. Mark and Livy: The Love Story of Mark Twain and the Woman who Almost Tamed Him. New York: Macmillan Publishing Company, 1992.

