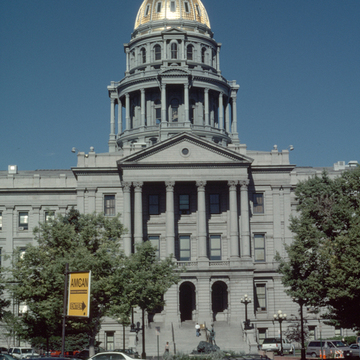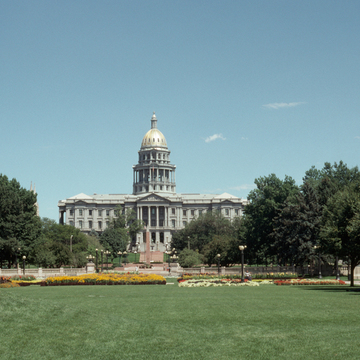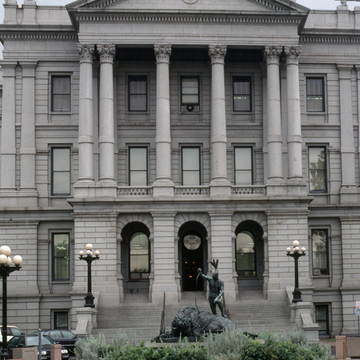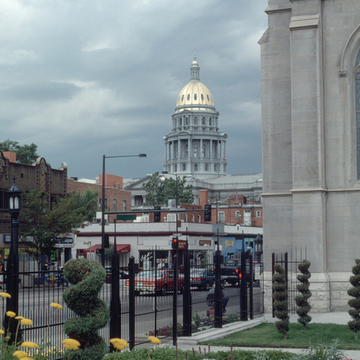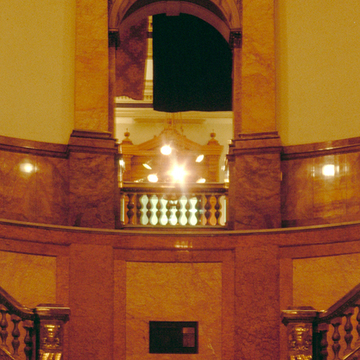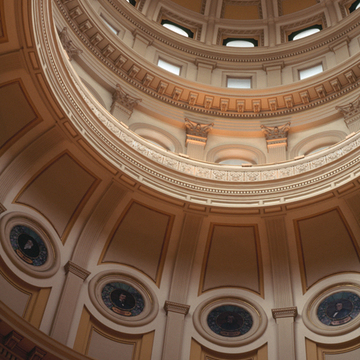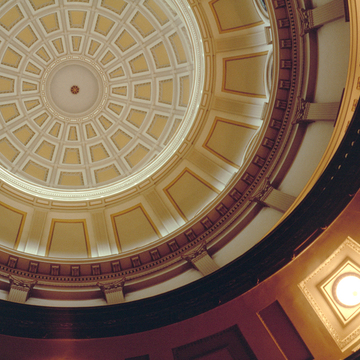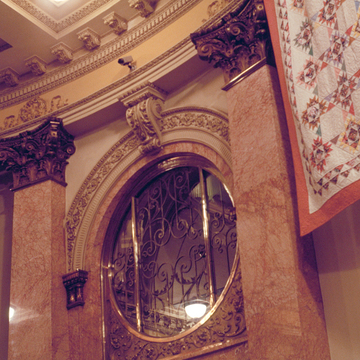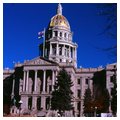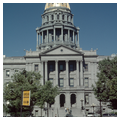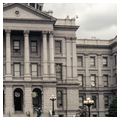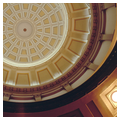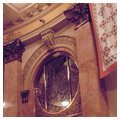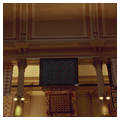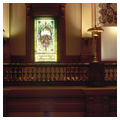The main axis of the Civic Center plan is decisively terminated on the east by the capitol, a cruciform building of four stories culminating in a gold dome. Like many domed state capitols of its era, it is inspired by the national Capitol. The exterior walls are Colorado gray granite from the Aberdeen Quarry in Gunnison County. Lighter, cheaper, granite-colored cast iron is used for the three cylindrical stages of the dome. Colorado mining magnates donated the 24-carat gold leaf on the 272-foot-high dome, which was regilded in 1949, 1980, and 1991.
Elijah Myers also designed state capitols for Idaho, Michigan, Texas, and Utah. As in his other statehouses, Myers gave Colorado a classical design of Renaissance origins but with unmistakably nineteenth-century proportions and handling of the orders. Similar, symmetrical bays characterize all four sides, with a west entrance portico overlooking Civic Center. Triple-arched central entrances on each side are topped by triangular pediments with bas-relief sculptures.
The Capitol Board of Managers dismissed Myers in 1889 to save money. Board member Otto Mears explained, “The state has got his plans, and has paid for them. You see we
Capitol interiors feature Beulah red marble and Colorado Yule marble wain-scoting and brass fixtures. Of 160 rooms, the most noteworthy are the old Supreme Court chambers, the Senate and House chambers, and the first-floor rotunda, whose walls display murals (1938) by Colorado's premier muralist, Allen Tupper True, and a poem by Colorado poet laureate Thomas Hornsby Ferril.
The capitol complex has grown to include the WPA-funded State Capitol Annex ( DV001.1; 1939, Arthur A. Fisher, Sidney Frazier, G. Meredith Musick, Frederick Mountjoy, C. Francis Pillsbury, Charles S. Thomas), 1375 Sherman Street (at East 14th Avenue) (NR), a starved-classical box. The restored State Office Building ( DV001.2; 1921, William N. Bowman; 1985, Urban Design Group), 201 East Colfax Avenue, is a Renaissance palace, especially notable for its interior court.



