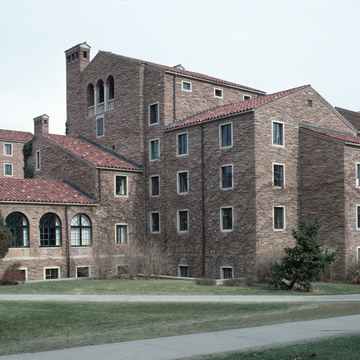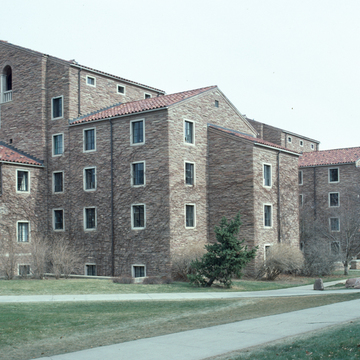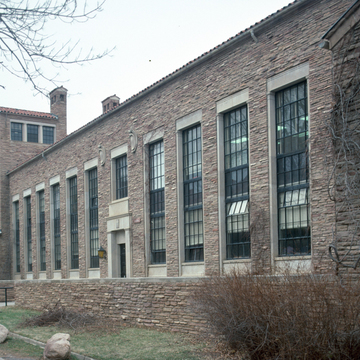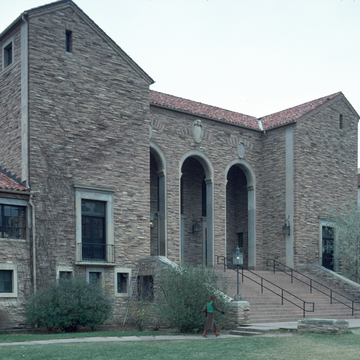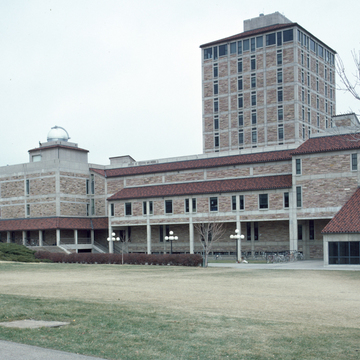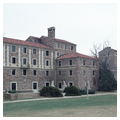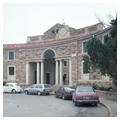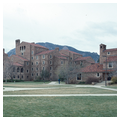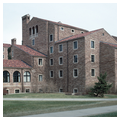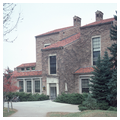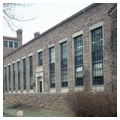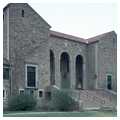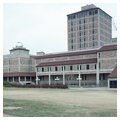This campus sits on a hill south of town whose gentle northeastern slope allowed lawns and trees to be watered by a gravity-operated system of open irrigation ditches, still in use. Old Main was first supplemented by Victorian Cottage No. 1 (1876) on Broadway and the President's House, now the Koenig Alumni Center (1884, Ernest P. Varian), near the corner of University and Broadway. The Woodbury Arts and Sciences Building (1890, F. A. Hale), east of Old Main, was originally a men's dormitory.
The campus grew slowly and haphazardly until 1918, when Charles Z. Klauder of Philadelphia designed a master plan. He laid out the campus, with a parklike quadrangle at its center, on a Beaux-Arts site plan with a cardinal axis but departed from the Collegiate Gothic style he and his partner, Frank Miles Day, had used at Cornell, Princeton, and Wellesley. Inspired by the foothills setting, he developed a picturesque but unpretentious “Colorado style” that borrows from the Tuscan hill country of northern Italy: an innovative combination of robust stone walls, arcades, towers, and sloping roofs accented by ornate stone chimneys. His buildings are uniformly of local pink Lyons sandstone with red tile roofs. The last building on campus built from his drawings is Sewell Hall (1937; 1946 addition). Since his death in 1938, Klauder's plan has been followed or at least used as a starting point for most subsequent buildings on the campus.
Design direction was provided in the late




