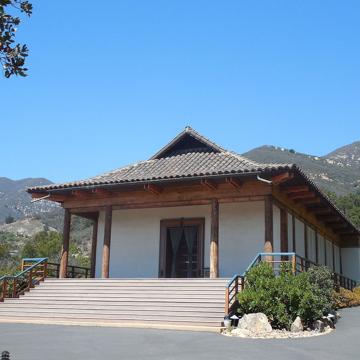The Vedanta Temple in Santa Barbara was commissioned and built in 1956 on the hills just above the city, with a clear view out to the Pacific Ocean. The land was originally an underdeveloped estate owned by Spencer Kellogg, who donated it to the Vedanta Society of Southern California, a branch of the Ramakrishna Order of India. Vedanta is the philosophical foundation of Hinduism and looks to ancient Indian scripture, or the Vedas, for its teachings. Vedanta professes universality over allegiance to a singular religious interpretation of a superior being, focusing instead on acquiring a higher form of self-knowledge. Much of Vedanta practice takes place through four approaches to yoga. Swami Prabhavananda founded the Vedanta Society of Southern California in 1930 and played a key role in the eventual commission of the temple, which was given to Santa Barbara–based architect Lutah Maria Riggs.
At the time Riggs accepted the commission, the Kellogg estate housed religious and lay people from the Hollywood branch of Vedanta, who used the site as a retreat, and a convent for the small number of nuns who lived at the site full time. In 1954, the Santa Barbara location began hosting public lectures and the Society required a structure that could accommodate the increasing number people from the Central Coast interested in Vedanta teachings. The Vedanta Society asked Riggs to design a flexible space for public events and for daily yoga, meditation, and worship practices.
Riggs was part of the second generation of women to study architecture at the University of California, Berkeley, following the lead of Julia Morgan and Lillian Rice. The program, under the directorship of John Galen Howard, was modeled on that of the Ecole des Beaux-Arts, and Riggs gained a traditional education in the historical styles. After graduating in 1919, she returned to her family home in Santa Barbara to practice. She worked in the Santa Barbara office of George Washington Smith, traveling with his family to Mexico and Europe and eventually serving as his chief draftsperson before starting her own firm in 1931. Riggs became the first woman to be licensed as an architect in Santa Barbara as well as the first woman to receive fellow designation by the American Institute of Architects.
While much of Riggs’s work reflects traditional Spanish Colonial Revival forms, by the 1950s she was experimenting with modernist principles rendered in a warm, regional language focused on the open plan, exposed wood, large expanses of glass, and the integration of interior spaces with exterior gardens. In the Vedanta commission she combined her knowledge of classical proportion with a modernist interpretation of Asian design principles. She was largely unknowledgeable about Asian architectural forms at the project’s outset, but studied a series of texts on Chinese, Japanese, and South Asian temples, and modeled her initial sketches and drawings after the ancient wooden temples of Southern India and Japan.
The temple is approached from the south and is fronted by a staircase that extends the width of the building and leads to a single centrally positioned entrance door. Its double-peaked tile roof with exposed lintels stretches over a broad porch creating a covered entryway. The temple is surrounded by a series of columns made of rough Oregon pine that are actually former telephone poles. Four support the cantilevered roof in the front while the rest are embedded into the temple’s white plaster walls and left exposed. On the modestly sized interior, the columns extend in two lines supporting a series of laminated arches that create a barrel vault that runs the length of the temple, sheltering a central meeting space. The effect is of a central nave with side aisles that leads to a rectangular apse, but rendered in simple materials whose natural qualities and exposed construction give pattern and golden tones to the interior. Light enters the temple through a series of windows with patterned wooden screens. Indonesian carvings, an Egyptian screen at the entry, and brass lamps, which Riggs also designed, complete the design.
Paying close attention to the natural environment was a well-established part of Riggs’s design approach at this point in her career. For the Vedanta Temple, she integrated native plant species and rock gardens into the site. Riggs likely received some direction from Frank Lloyd Wright, who had met with Prabhavananda and visited the temple, admiring the interior design. Riggs also designed several other buildings on the site, including a gatehouse (1959 and 1963), carport (1960), the Eva Hermann House (1970), and a pavilion (1960–1965).
The Vedanta Temple is open to the public and offers meditation, talks, and daily puja and arati worship services.
References
Allaback, Sarah. The First American Women Architects. Urbana: University of Illinois Press, 2008.
Barnes, Kathryn . "Remembering Lutah: Santa Barbara’s First Female Architect." KCRW Radio, March 10, 2015. Accessed September 21, 2018. https://curious.kcrw.com/.
Gebhard, David. Lutah Maria Riggs: A Woman in Architecture 1921–1980. Santa Barbara, CA: Capra Press, 1992.
“History.” The Vedanta Society of Southern California. Accessed September 21, 2018. http://sfvedanta.org/.

