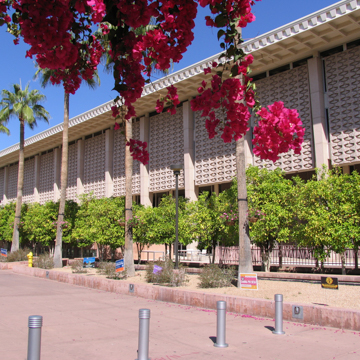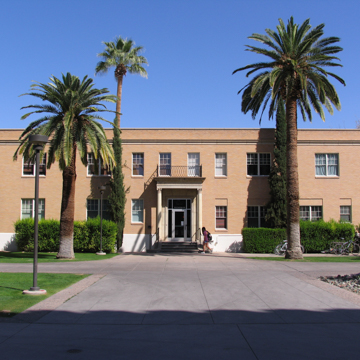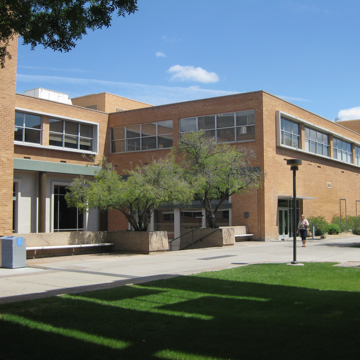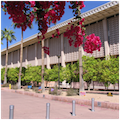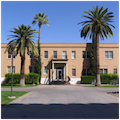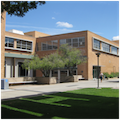In 1885, the Territorial Legislature set aside funding for a normal school to train teachers and offer courses in agriculture and the mechanical arts. Charles Hayden, Tempe’s founder and father of future U.S. Senator Carl Hayden, exerted his influence to locate the normal school in Tempe. With $5,000 granted for construction and $3,500 for the first two years of operation, the Territorial Normal School was established on twenty acres of farmland donated by George and Martha Wilson. From such humble origins emerged the institution of higher learning with the largest enrollment in the United States. And from the beginning, the growth and development of the institution and the community of Tempe have gone hand-in-hand.
Initial campus development was focused on a “quad,” bounded by the Main Building (1894–1898, now Old Main) on the south, the Science/Administration Building (1909, now University Club) on the east, a matching building on the west (now demolished), and to the north, the Mexican–American settlement of San Pablo and the landmark Tempe (aka Hayden) Butte beyond. Early expansions consisted of modest buildings south of the original quad, including the President’s Cottage (1907, now Virginia G. Piper Writers’ House). Construction in 1914 of a new Industrial Arts Building (now School of Human Evolution and Social Change) was a watershed for campus development for three reasons: it marked the first expansion beyond the original twenty-acre campus to the west side of College Avenue, the first employment of the Classical Revival architectural and departure from Territorial and Victorian adaptations, and the first use of buff-color bricks in contrast to locally quarried red sandstone.
Into the 1920s, subsequent growth was slow but steady, with Classical Revival remaining the architectural style of choice for such new buildings as the 1918 Matthews Hall (designed by local architect L.G. Knipe with Prairie School influences) and the 1929–1930 Matthews Library (now Matthews Center). Although construction slowed during the depression and war years, President Grady Gammage creatively combined local and federal funding and inventively specified local materials to get several PWA-Moderne buildings erected in this period—mostly executed in poured-in-place concrete or, in one instance, in a distinctive combination of concrete frame and adobe infill (at the 1939 Moeur Activities Building).
The end of World War II and passage of the GI Bill, which was sponsored by Arizona U.S. Senator Ernest McFarland, led to unprecedented growth at what was by then Arizona State College. In 1958 voters approved a statewide referendum (vehemently opposed by the University of Arizona) elevating the institution to Arizona State University (ASU). In response, President Gammage embarked on an ambitious building and expansion program that fueled explosive growth. This extended to the community as well, as Federal Housing Administration and Veterans Administration loan programs spurred new construction throughout Tempe. In the second half of the twentieth century, Tempe’s unprecedented population boom kept pace with ASU’s unprecedented enrollment boom, as both campus and community continued their rapid development.
Almost immediately upon attaining university status, even while plans for new buildings were in formative stages, ASU set about acquiring and razing adjoining single-family residential neighborhoods. Seeking rapid construction at minimal cost, the ASU expansion plan offered the perfect moment for the introduction of modernism to campus architecture. The school continued to utilize local architectural firms including Ralph Haver (Social Sciences Building, 1959), E.L. Varney (Farmer Education Building, 1960), Weaver and Drover (Hayden Library, 1967), Michael and Kemper Goodwin (Mathematics Building, now Wexler Hall, 1967) and, most notably, Frank Lloyd Wright and Taliesin Associated Architects, who designed the Gammage Auditorium (1959-1964).
As new construction continued at a less frenetic pace in the last quarter of the century, campus buildings only slowly began to reflect the various permutations of postmodernism. During this period, out-of-state architects, most in association with local firms, received an ever-increasing number of commissions, a trend that continues to the present. Antoine Predock/3DI’s Nelson Fine Arts Center and the Hillier Group/Architecture One’s addition to Architecture and Environmental Design (now the Design School) were both completed in the late 1980s, coincident with the 100th anniversary of ASU’s founding. Other notable buildings from the end of the century include the 1992 “neo-Wrightian” Sun Angel Clubhouse at ASU’s Karsten Golf Course by Phoenix’s Jones Studio, as well as their 2006 Lattie Coor Building, designed with Gensler Associates.
President Michael Crow’s vision for “A New American University” has guided post-millennial development on campus, including the 2005 Biodesign Institute by Gould-Evans, the 2006 Interdisciplinary Science and Technology IV building by Perkins and Will/Dick and Fritsche Design Group, and the 2014 McCord Hall by Kohn Pederson Fox/RSP Architects.
With the pressures of ever-increasing student enrollment, ASU has turned towards on-campus infill and redevelopment, sometimes at the expense of significant older features. After ASU acquired and demolished Weaver and Drover’s geodesic-domed 1962 Valley National Bank Branch, public pressure led to the creation of an internal historic preservation program. Eight buildings on the Tempe campus are now listed on the National Register of Historic Places: Old Main, Harrington-Birchett House, Virginia G. Piper Writers House, University Club, School of Human Evolution and Social Change, Matthews Hall, Moeur Building, and Gammage Auditorium.
References
Hopkins, Earnest J., and Alfred Thomas Jr. The Arizona State University Story. Phoenix, AZ: Southwest Publishing Co., 1960.
Schaetzle, David, with Emily Kimling and Mookesh Patel. ASU from the Air: Yesterday, Today and Tomorrow. Tempe, AZ: Herberger Institute of Design Excellence, 2000.
Smith, Dean. Tempe: Arizona Crossroads. Brightwaters NY: Windsor Publications, 1990.
Thomas, Alfred. Arizona State University: Documentary History of the First Seventy-Five Years, 1885 – 1960, Vols. I – IV. Tempe: Arizona State University, 1960.
Vinson, Mark, et al. And TiKo-Tu? The Midcentury Architecture of Metro Phoenix’ East Valley. Phoenix, AZ: Rio Salado Architecture Foundation, 2016.
Vinson, Mark, et al. 3 Decades: Tempe Downtown Redevelopment Guide. Tempe AZ: City of Tempe, 2003.










