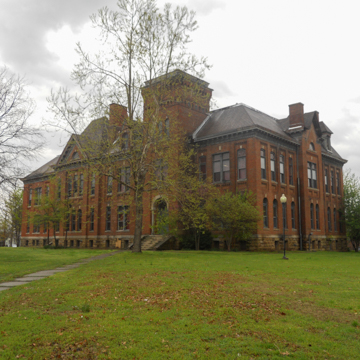This former elementary school, built by a Kansas City firm, is a three-story red brick building with Italianate porticos, tall windows, steep gables, chimneys, and a picturesque combination of hipped and mansard roofs. A tall square tower, which originally rose many feet above the building, accents the principal entrance. The tower’s original arcaded bell chamber was removed for structural reasons. For a number of years, the building was unoccupied. In 1985, the Belle Grove Foundation converted the building into apartments. The original plans were to remove most of the interior partitions and install thirty apartments, but that plan was abandoned when the interior construction was found to be extremely thick brick construction; instead, each classroom was converted to an individual apartment.
You are here
Belle Grove School Apartments (Belle Grove School)
1886–1888, W. H. Byram for Nair, Hogg and Byram; 1984 converted, Leraris and Johnson. 600 N. 6th St.
If SAH Archipedia has been useful to you, please consider supporting it.
SAH Archipedia tells the story of the United States through its buildings, landscapes, and cities. This freely available resource empowers the public with authoritative knowledge that deepens their understanding and appreciation of the built environment. But the Society of Architectural Historians, which created SAH Archipedia with University of Virginia Press, needs your support to maintain the high-caliber research, writing, photography, cartography, editing, design, and programming that make SAH Archipedia a trusted online resource available to all who value the history of place, heritage tourism, and learning.


