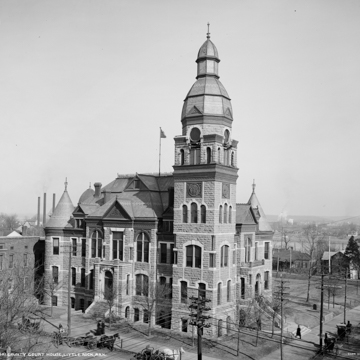The courthouse is composed of two distinct buildings, each one reflecting the period in which it was built. Orlopp chose Romanesque Revival for his building, and Mann chose a Beaux-Arts classical design for the much larger annex facing Markham Street. The Orlopp building, which faces 2nd Street, is a compact building of light-colored rusticated stone contrasting with red brick and terra-cotta details. The building is made more picturesque by its roofline, a medley of gables and turrets with conical roofs, and a dome and cupola crowning a square corner tower. Mann’s building is three stories in height, with round arches on the ground story, and the second and third stories are united by a row of double-height Ionic columns between the windows. Original interior detailing remains, including a large stained glass skylit dome in the center of the annex. A small formally landscaped park beside the two buildings substitutes for a courthouse square.
You are here
Pulaski County Courthouse
If SAH Archipedia has been useful to you, please consider supporting it.
SAH Archipedia tells the story of the United States through its buildings, landscapes, and cities. This freely available resource empowers the public with authoritative knowledge that deepens their understanding and appreciation of the built environment. But the Society of Architectural Historians, which created SAH Archipedia with University of Virginia Press, needs your support to maintain the high-caliber research, writing, photography, cartography, editing, design, and programming that make SAH Archipedia a trusted online resource available to all who value the history of place, heritage tourism, and learning.


