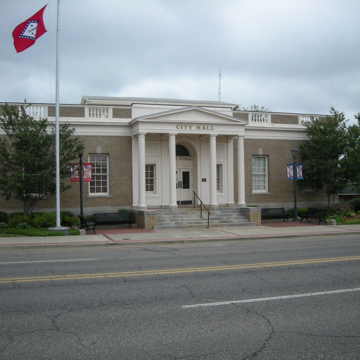From 1913 to 1933, Wetmore’s office could be relied upon for impressive classical post office designs, even when, as in this instance, operating under budget constraints. Here a single-story gray brick box with a flat roof is distinguished by a pedimented porch with four elongated Tuscan columns. At the back of the porch the tall arched doorway is framed by Ionic pilasters and flanked by two narrow rectangular windows. The sides of the building display a similar motif of Ionic pilasters and small windows framing a large arched multipaned window. A paneled classical balustrade lines the parapet, bringing a lighter note to this restrained public building.
You are here
Mena City Hall (U.S. Post Office)
If SAH Archipedia has been useful to you, please consider supporting it.
SAH Archipedia tells the story of the United States through its buildings, landscapes, and cities. This freely available resource empowers the public with authoritative knowledge that deepens their understanding and appreciation of the built environment. But the Society of Architectural Historians, which created SAH Archipedia with University of Virginia Press, needs your support to maintain the high-caliber research, writing, photography, cartography, editing, design, and programming that make SAH Archipedia a trusted online resource available to all who value the history of place, heritage tourism, and learning.


