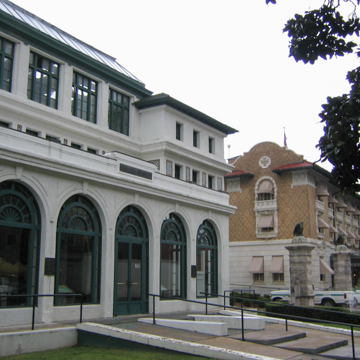W. G. Maurice hired a Chicago architect to design his bathhouse, but just three years later he commissioned the prominent firm of Mann and Stern to remodel the building in order to keep up with the grandeur of that firm’s design for the competing new Fordyce Bathhouse (GA6) nearby. The architects also softened the building’s rather severe exterior with their addition of a front sun parlor. The three-story building, with basement, is an elegant mix of Renaissance Revival and Mediterranean styles. Its exterior walls are finished with stucco and accented with decorative colored tiles, and the five-bay sun porch across the front has round-arched windows. A metal-framed and wire glass skylight tops the third floor. Men’s bathing facilities were on the south side of the first floor, and women’s on the north side. Both the men’s and the women’s bathing facilities feature stained glass skylights and windows with images of mythical sea creatures. Dressing rooms, a billiard room, and offices occupied the second floor. In 1931, the basement was remodeled to make way for a large therapeutic pool, an upgrade inspired by President Franklin D. Roosevelt’s polio treatments in Warm Springs, Georgia. The bathhouse closed in 1974.
You are here
Maurice Bathhouse
If SAH Archipedia has been useful to you, please consider supporting it.
SAH Archipedia tells the story of the United States through its buildings, landscapes, and cities. This freely available resource empowers the public with authoritative knowledge that deepens their understanding and appreciation of the built environment. But the Society of Architectural Historians, which created SAH Archipedia with University of Virginia Press, needs your support to maintain the high-caliber research, writing, photography, cartography, editing, design, and programming that make SAH Archipedia a trusted online resource available to all who value the history of place, heritage tourism, and learning.


