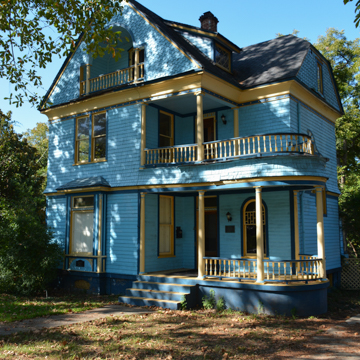Hotchkiss, a Chicago architect who had recently moved to Arkansas for his health, designed this two-and-a-half-story shingled, cross-gabled house for his family and as a showcase for his architectural talents in the picturesque mode. A variety of architectural features and textures are on display, including multiple gables, various shapes of bay windows, and front porches on three different levels. On the north side, three staggered stair windows carry an architrave featuring a scroll and fan design. Each room of the interior is in a different style, with a mixture of architectural features and stenciled ceiling designs. Another Hotchkiss design is the Walter Lambert House (1905) at 204 W. Jackson Street.
You are here
Sylvester C. Hotchkiss House
If SAH Archipedia has been useful to you, please consider supporting it.
SAH Archipedia tells the story of the United States through its buildings, landscapes, and cities. This freely available resource empowers the public with authoritative knowledge that deepens their understanding and appreciation of the built environment. But the Society of Architectural Historians, which created SAH Archipedia with University of Virginia Press, needs your support to maintain the high-caliber research, writing, photography, cartography, editing, design, and programming that make SAH Archipedia a trusted online resource available to all who value the history of place, heritage tourism, and learning.


