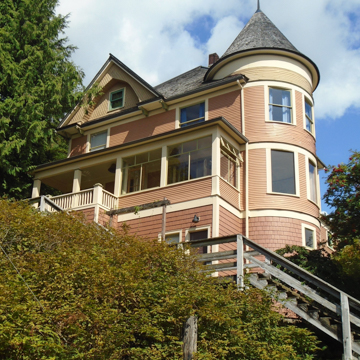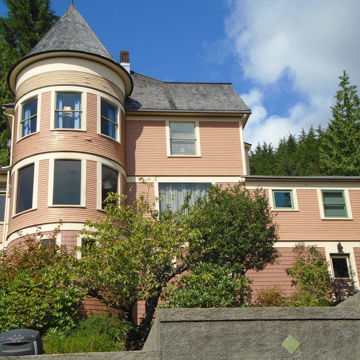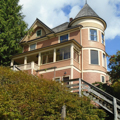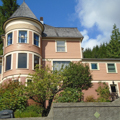Built in 1904 for H. Z. Burkhart, builder of Ketchikan's first large sawmill, this towered, Queen Anne style dwelling was probably intended as an advertisement for the merits of lumber. Set on a hillside so steep the street is not cut through, the two-and-a-half-story house has a prominent basement on the downhill side. Hip-roofed, with one cross gable, the building's mass is accented by a two-story round tower projecting from the front corner of the building. The wood-shingled conical roof contrasts with the narrow
The house is compromised somewhat by later additions. The Burkharts enclosed a porch on the west, creating a sun porch. Capt. Walter C. Dibrell was the second owner, acquiring the house in 1916; Dibrell was the first superintendent of the U.S. Bureau of Lighthouses for Alaska. He added the large one-story portion on the east, also with a prominent basement. More recent alterations include removal of the original sash from the windows, creating larger voids than were originally intended. Despite these changes, the original building is easily recognizable as a prominent, exuberant expression of early twentieth-century entrepreneurship, even if its Queen Anne style was somewhat out of date by 1904.




