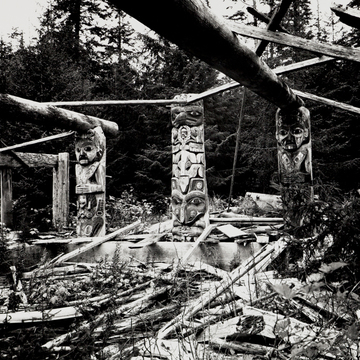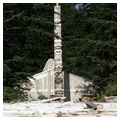In 1880, Chief Son-i-hat left Old Kasaan, moved to a site close to what would become New Kasaan, and built a plank house. In 1938 the U.S. Forest Service found the house posts and purlins still standing (as evidenced by the accompanying photograph) and decided to reconstruct the dwelling. Linn A. Forrest, architect for the Forest Service, based the plans for the reconstruction on the ruins of the house and instructed that as many parts as possible of the original dwelling be reused. Chief Son-i-hat's son, James Peele, was consulted about details, and the work was carried out by experienced Haida carvers, familiar with Native design and craftsmanship.
This Haida plank house is similar in design to the Tlingit, with four interior house posts carrying the framework of the roof. The building is about 44 feet square, with two levels around a fire pit. The vertical plank walls, split on the exterior and adzed smooth on the interior, are notched into sill and wall plates. Although Chief Son-i-hat's house is a 1938 construction, its careful adherence to a pre-existing building makes it an extremely faithful reproduction.




