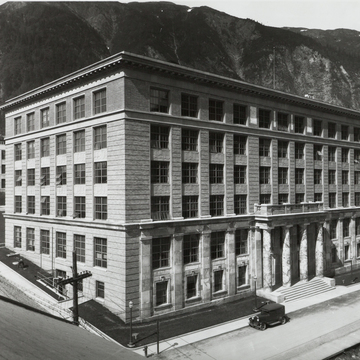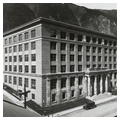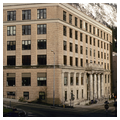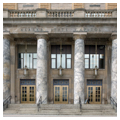You are here
Alaska State Capitol (Federal and Territorial Building)
Little more than utilitarian in design, the state capitol is easily overlooked. Lacking a dramatic setting, the building is further compromised by its consistent floor-to-floor heights, which fail to denote any significant spaces within. The concrete frame is clad with a buff-brown brick; only the sumptuous marble columns at the entry hint that this building is anything special.
In 1910, Congress authorized $200,000 for a federal building. James Knox Taylor, supervising architect of the Treasury, preferred to wait for a larger appropriation rather than build an inadequate building. That larger
Occupying an entire block, the building is six stories in front; because of the sloping site, it is five stories in the rear. Also deceptive is the capacity of this building, with dimensions of 169 feet by 118 feet, which is U-shaped in plan and therefore not as large as it appears. The first two stories are faced with Indiana limestone, with pilasters between the bays. A three-bay, two-story Tuscan portico has fat unfluted columns of Alaska marble supporting a plain architrave and balustrade. The third through fifth stories are faced with brick and arranged in a pier-and-spandrel pattern, with spandrels of Moderne design. Above the sixth story the modillioned cornice has been removed.
When it was dedicated in February 1931, the building housed the post office and federal offices on the first floor, the territorial legislature and museum on the second floor, and the governor's office on the third floor. U.S. courts occupied the fifth floor, and other federal offices were located in the rest of the building. The hallways were finished in native marble, with marble baseboards, stairways, and bathrooms.
Although there have been no major additions or alterations to this building, the modernization of the assembly rooms and offices is disappointing. Dropped ceilings, fluorescent lighting, and cheap paneling predominate. The site, too, continues to be a problem and was first recognized as such in 1930. The capitol fills the block and looks south, down the hill across the city. But the existence of the large courthouse building, designed by CCC/HOK in the 1970s, directly across the 30-foot-wide street effectively blocks the views to and from the capitol. Although built as the Federal and Territorial Building, the building was immediately recognized as the Capitol, and with statehood thirty years later, finally attained that status.
Writing Credits
If SAH Archipedia has been useful to you, please consider supporting it.
SAH Archipedia tells the story of the United States through its buildings, landscapes, and cities. This freely available resource empowers the public with authoritative knowledge that deepens their understanding and appreciation of the built environment. But the Society of Architectural Historians, which created SAH Archipedia with University of Virginia Press, needs your support to maintain the high-caliber research, writing, photography, cartography, editing, design, and programming that make SAH Archipedia a trusted online resource available to all who value the history of place, heritage tourism, and learning.






