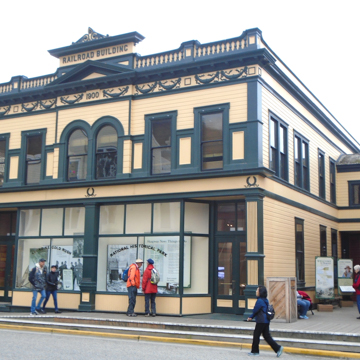More sophisticated architecturally than the hastily erected depot, the general office building constructed in 1900 was designed by Seattle architect Henry Dozier. The forthright
The rest of the two-story building is wood, covered with a variety of vertical and horizontal sidings. The office building was connected to the depot by a second-level passageway. In 1908, the first floors were connected in the rear, enlarging the baggage and freight rooms. A band of windows in the rear at the second level illuminated the drafting room. Interior finishes in this building were also more sophisticated than for the depot. Here, the vertical-board wainscot was stained and varnished, while the walls were lathed and plastered. A two-story fireproof vault held gold shipments and company papers. At its completion in May 1900, the newspaper declared it “by far the finest wooden structure in the city.”

