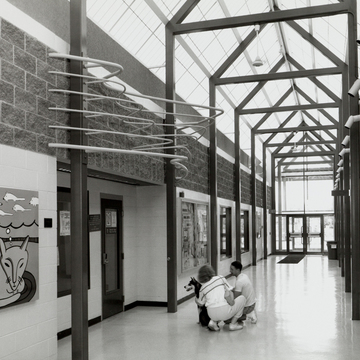The Animal Control Center is a lively building, endeavoring to make visitors—viewed as potential adopters—feel warm and happy about the place, while serving its primary function of animal storage. The one-story building has a two-story, gabled pavilion marking the entrance; the primary colors of its open framework contrast with the gray paint of the vertical-board walls. The pavilion is the entrance to a translucent-roofed transverse hallway, which retains the colorful framework. This strong axis also defines the functions; to the left are rooms pertaining to people, while on the right are dog and cat kennels. The reception desk is located at the far end of the hall, so visitors must walk past potential adoptees in their cages. The building was designed by Livingston Slone, Inc., of Anchorage.
You are here
Animal Control Center
If SAH Archipedia has been useful to you, please consider supporting it.
SAH Archipedia tells the story of the United States through its buildings, landscapes, and cities. This freely available resource empowers the public with authoritative knowledge that deepens their understanding and appreciation of the built environment. But the Society of Architectural Historians, which created SAH Archipedia with University of Virginia Press, needs your support to maintain the high-caliber research, writing, photography, cartography, editing, design, and programming that make SAH Archipedia a trusted online resource available to all who value the history of place, heritage tourism, and learning.

