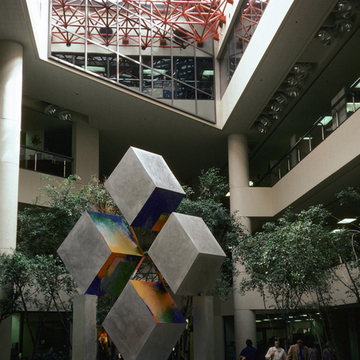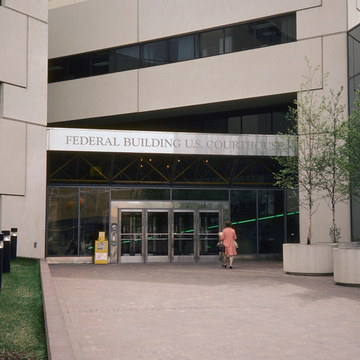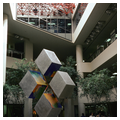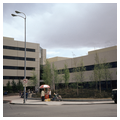Although occupying two city blocks, the mass of the Federal Building is broken in such a way that the building does not seem huge. The steel-framed building, faced with precast concrete and reflective glass, is arranged in six modules, ranging from two to six stories in height, connected by an atrium that runs diagonally through the building. The strong horizontal emphasis, created by banded, smoky-glass windows, is interrupted by the division of the building into modules. Courtrooms occupy the west end of the structure, and offices the east. The $64 million building was designed by Associated Architects of Alaska, a consortium assembled for this project, including representatives of CCC, an Anchorage firm, and HOK's San Francisco office, in association with the John Graham Company of Seattle.
Using money left over from construction of that building, the government built an annex soon after. Occupying one whole block to the south, the one-story building is set partially underground, with a park on its roof. Entry is through a glass-enclosed, aboveground portion along the north, to a long ramp that takes the visitor underground. The building is further lit by lightwells along the sides. The $7.5 million building was designed by CCC/HOK and John Graham and was completed in 1980.






