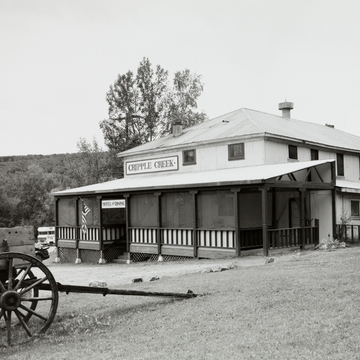The mess hall-bunkhouse, now the restaurant and hotel, was constructed in 1934 at the Fairbanks Exploration Company's camp at Fox and moved to Ester in 1936–1937. Built according to plans by Arnold Nordale, a company employee, the two-story, hip-roofed building measures 37 feet by 72 feet. The wood-framed structure was sided with boards, tar paper, and corrugated metal; Celotex was placed on the interior. About one third of the first floor was devoted to kitchen facilities; the rest was the dining room and rooms for the cooks and foreman. The second floor had twelve rooms housing four men apiece. During a twenty-six-day strike in 1941, the men demanded indoor toilets (among other things), so a one-story, shed-roofed bathroom was added to one side. Today the building serves as a hotel and restaurant. The dining room has been enlarged by one bay by removing the cooks' and foreman's rooms. The bedrooms on the second floor each have two beds and a bath.
You are here
Mess Hall-Bunkhouse
If SAH Archipedia has been useful to you, please consider supporting it.
SAH Archipedia tells the story of the United States through its buildings, landscapes, and cities. This freely available resource empowers the public with authoritative knowledge that deepens their understanding and appreciation of the built environment. But the Society of Architectural Historians, which created SAH Archipedia with University of Virginia Press, needs your support to maintain the high-caliber research, writing, photography, cartography, editing, design, and programming that make SAH Archipedia a trusted online resource available to all who value the history of place, heritage tourism, and learning.

