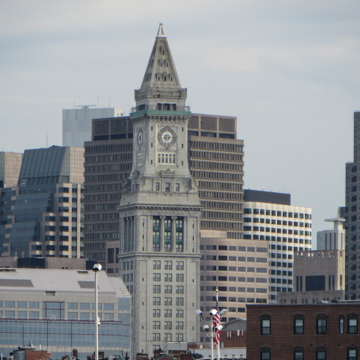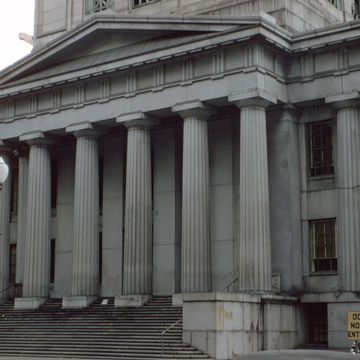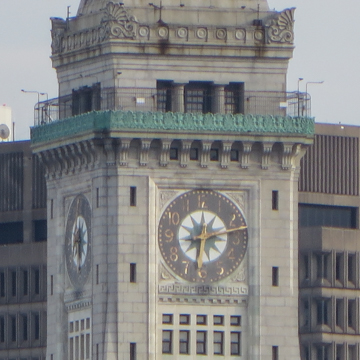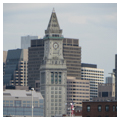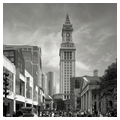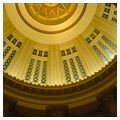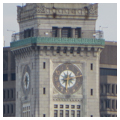You are here
Marriott's Custom House (U.S. Custom House)
Long a symbol of Boston's oceangoing commerce, the U.S. Custom House stands in the heart of what was the city's nineteenth-century waterfront. In its present form the building combines the original Greek Revival–style structure completed in 1847 with that of an office tower added in 1915. The building was designed in a public competition held in 1836 that was won by Ammi B. Young. Young's design featured Doric porticos supported on monolithic granite columns 32 feet high (continued around the building in attached columns). As originally built the custom
By the end of the century, Boston's Custom House had outgrown its original space. Peabody and Stearns constructed a tower on top of the existing building, superimposed on the dome of the great hall. This solution was possible because the original granite structure could support the weight of the tower, which has a granite veneer and a structure of hollow terra-cotta tile and steel. It rises 495 feet and was Boston's first skyscraper. Because it was federal property, the Custom House was not subject to the city's 125–foot height limit. Tower and base might have seemed incongruous, but the refined elegance of the Peabody and Stearns tower does not visually clash with the simplicity of the Doric order employed on the original building. With little exterior alteration, the building was converted in 1997 into the Marriott Vacation Club resort and retains its impressive dome, which can still be seen from the hotel lobby.
Writing Credits
If SAH Archipedia has been useful to you, please consider supporting it.
SAH Archipedia tells the story of the United States through its buildings, landscapes, and cities. This freely available resource empowers the public with authoritative knowledge that deepens their understanding and appreciation of the built environment. But the Society of Architectural Historians, which created SAH Archipedia with University of Virginia Press, needs your support to maintain the high-caliber research, writing, photography, cartography, editing, design, and programming that make SAH Archipedia a trusted online resource available to all who value the history of place, heritage tourism, and learning.


