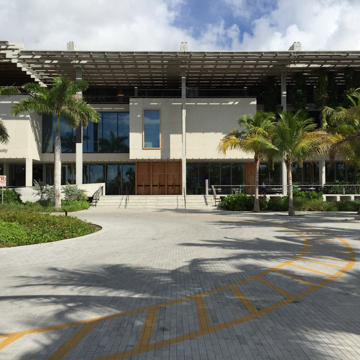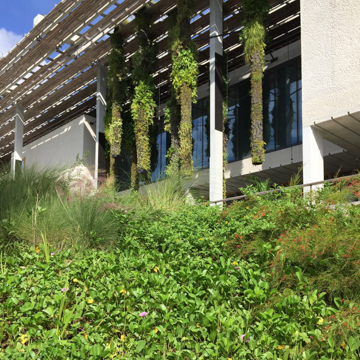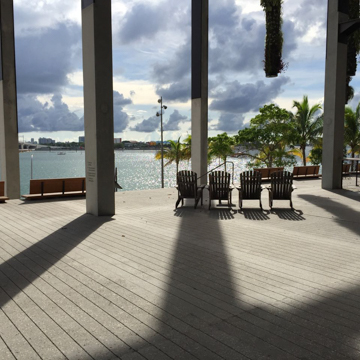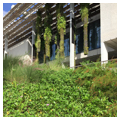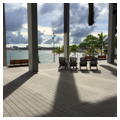This building, completed for the rebranded Miami Art Museum, reflects the city’s emerging importance as a nexus for art consumption, driven both by the success of the Art Basel Miami Beach international art fair and by the presence of prominent collectors with interests in contemporary art, particularly from Latin America.
The Pérez Art Museum Miami (PAMM) reconceives the exhibition experience through new types of spaces (called anchor galleries, focus galleries, and overview galleries) that give the curators flexibility in the kinds of work they collect, commission, and exhibit. The building deftly accommodates the conventional circuit procession through the collection or traveling shows, and carves out spaces for thematic exhibitions and small installations. The architects turned the auditorium into a monumental stair linking the first and second floors, making the public education programs a more vital component of the museum’s program. Carefully staged moments of transparency in the building envelope frame views that reconceive the city and its waterfront as a theater, with the museum providing the seating, as do the ranks of stairs cascading down from the building’s great veranda spaces. For motorists approaching Miami from the beach, PAMM acts as the city’s front porch.
In its openness and formal language, the building is an essay in tropical modernism, with strong references to the work of such architects as Paul Rudolph. Architectural firm Herzog and de Meuron also drew inspiration from the informal houses of Stiltsville, which are perched precariously in Biscayne Bay, and in the exposed root systems of tropical tree species, such as mangroves and banyans. Conceived as a series of concrete-walled galleries lifted off the ground (and above the potential storm surge) and joined by glazed spaces, the building hovers above a platform that emerges out of the park and below a parasol-like canopy that extends outward to shade the building’s numerous outdoor public spaces and unify the whole composition. Slender concrete columns support the galleries and the canopy; their attenuated proportions are made possible by a unique system of reinforcing in which steel sheer plates are cast into the outer faces of the columns. Gardens envelop the building, interweaving with the structure in a lyrical reflection of the region’s subtropical climate.
The project’s success owes much to Terry Riley, the museum director who played a significant part in commissioning Herzog and de Meron and in shepherding the project through the uncertainties triggered by the 2008 financial crisis. Riley urged Herzog and de Meuron to avoid designing an “iconic” structure, and instead stressed the importance of the building’s engagement with the surrounding city. The result is a structure that is at once humble and monumental.
Equally important to the quality of building is the extraordinary landscape designed by ArquitectonicaGEO and Patrick Blanc. Three types of plantings—in the ground, in planters on the verandas, and hanging from the canopy —speak to the artifice of the garden as a constructed space. The tenuous fragility of the gardens bespeaks the relationship of the built environment to the subtropical climate.
PAMM is the first completed component of Museum Park, which replaces a semi-abandoned open space on the edge of Biscayne Bay, wedged between a highway and the American Airlines Arena. The art museum faces the new building for the Patricia and Phillip Frost Museum of Science (which, like PAMM, has been renamed to honor its major donor), designed by Grimshaw Architects, across an elevated plaza designed by James Corner Field Operations. While the scope of Museum Park has been scaled down considerably since the first ambitious design by Cooper Robertson and Partners in 2008, it nonetheless serves as an important act of reclaiming the Biscayne Bay waterfront as public space and helps integrate the disconnected series of park spaces between Bayfront Park to the south and Margaret Pace Park to the north. In this regard, the generous public gestures of PAMM’s verandas and canopies engage the civic spaces around them, ensure their popular use, and establish a model for integrating cultural institutions and recreational space along the Biscayne Bay waterfront.
References
Fernandez-Galiano, Luis. Herzog & De Meuron 2005–2013: AV Monographs. Madrid: Arquitectura Viva, 2012.
“Herzog & De Meuron Perez Art Museum Miami, Florida, USA.” Architectural Reviewn. 1408 (2014): 40-53.

