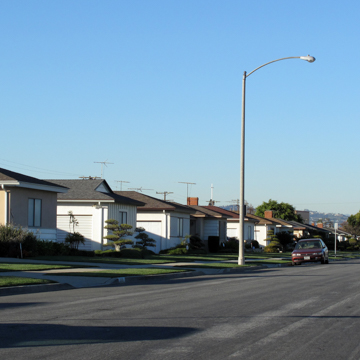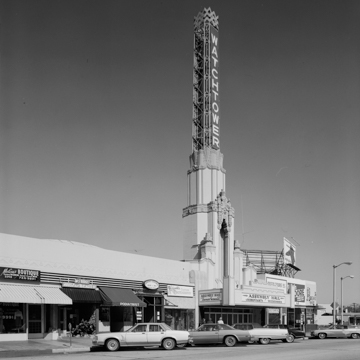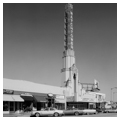In the early twentieth century, Southern California experienced massive population growth, stretching the capacity of the Los Angeles’s land area and infrastructure. As a result, a new type of community emerged. Communities like Leimert Park, Carthay Circle, and Toluca Lake Park were not only highly planned, but also sites of experimentation, with innovative approaches to planning that included the provision of public facilities, a focus on recreation, and denser housing patterns. While the single-family house continued to dominate, new four-unit and six-unit apartment buildings were tested, with the provision of large, communal park spaces in exchange for denser inhabitation.
The developer of Leimert Park, Walter Leimert, began his career constructing housing subdivisions in Northern California. He later moved to Los Angeles where he acquired 230 acres east of Baldwin Hills to create a subdivision for middle-class Anglo-Americans, targeting buyers with incomes of $3,000 to $4,000. Ethnic and racial restrictions remained in place until the 1950s. Franz Herding, in collaboration with the landscape architecture firm Olmsted Brothers, designed a master plan of a regular, small-scale grid of streets along with broad boulevards and avenues that formed vistas leading to important buildings and sites. As planning moved into construction, the Leimert Company focused first on public and community improvements, including miles of concrete streets, sidewalks, underground utilities, an elementary school, and over 5,000 trees. The residential component of the master plan ranged from single-family houses to six-family flats.
In 1928, developers of several subdivisions collaborated with the Los Angeles Times on the House Beautiful exhibition. For the two demonstration houses built in Leimert Park, Leimert aimed to entice buyers with a romanticized view of the Mexican and Californio past of the Rancho La Cienega, the land on which the development would soon be built. The first house, Casita Español, was the cheapest of the residences on display, and boasted design as a means to avoid exceptional cost. Evoking the Spanish Colonial Revival style, the stucco house with red-tiled roof featured a color palette of tans, roses, corals, and browns. The sunken tiled living room included a grand fireplace. Despite its modesty, Casita Español received over 40,000 visitors in a span of two weeks. The second demonstration house, named El Jardincito, was also in the Spanish Colonial Revival style, but it was more expensive.
In the same year, Leimert Park hosted nine houses in the first Small Homes Exhibition, most of which were designed by George Adams and Franz Herding. The houses ranged from traditional to modern, but all were lauded by the Times as incorporating “new ideas and innovations never before introduced in Southern California.” While the houses varied from one to two stories, with different spatial organizations and different glazing patterns, all of them were consistent in their use of stucco walls and red-tiled gable roofs. In addition to the single-family houses, the Small Homes Exhibition featured one apartment building, essentially an enlarged single-family house accommodating six units. On the interior, most of the innovation consisted of advances in kitchen appliances sponsored by the Southern California Gas Company.
Aside from the many demonstration houses, Leimert Park had almost seventy residences by the end of 1928. Less than two years later, Leimert Park had over 500 houses, and a Chamber of Commerce representing over fifty businesses. In 1930, the Leimert Company sponsored a second exhibition, this time featuring designs by Gordon Kaufmann, Roland Coate, George Adams, and Carl Jules Weyl, among others. Like the previous exhibitions, the houses were primarily designed in recognizable Mediterranean styles and were clad in stucco. By the early 1930s, the influence of the International Style was apparent in some apartment buildings, which featured flat roofs and ribbon windows.
The Olmsted Brothers designed the centerpiece park. Located in the southernmost tip of the development, Leimert Park Plaza constitutes two grass courts flanking a central fountain with public restrooms and a seating area on the east end. Small-scale apartments radiate out from the park, followed by single-family houses.
While Leimert Park grew at a quick pace, the development was restricted in many ways in the name of maintaining “community standards.” This had the effect of creating segregated neighborhoods. However, many potential homebuyers found the restrictions more desirable than onerous. The otherwise homogenous white community was not integrated until after World War II. Following the Supreme Court outlawing of restrictive housing covenants that characterized Leimert Park and many other communities of the early twentieth century, African American residents began to move to the development. By the 1960s, Leimert Park started to replace Central Avenue as the largest black community in Los Angeles. Following the 1992 Rodney King riots, Leimert Park was solidified as the new center of black society, culture, and politics in Los Angeles.
References
Chapple, Reginald. “From Central Avenue to Leimert Park: The Shifting Center of Black Los Angeles.” In Black Los Angeles: American Dreams and Racial Realities, edited by Darnell Hunt and Ana-Christina Ramon. New York: New York University Press, 2010.
Exum, Cynthia E., and Maty Guiza-Leimert. Leimert Park. Charleston, SC: Arcadia, 2012.
Hise, Greg. Magnetic Los Angeles: Planning the Twentieth-Century Metropolis. Baltimore: Johns Hopkins University Press, 1997.
Wallach, Ruth. Los Angeles Residential Architecture: Modernism Meets Eclecticism. Charleston, SC: History Press, 2015.
Wallach, Ruth. Miracle Mile in Los Angeles: History and Architecture. Charleston, SC: History Press, 2013.




